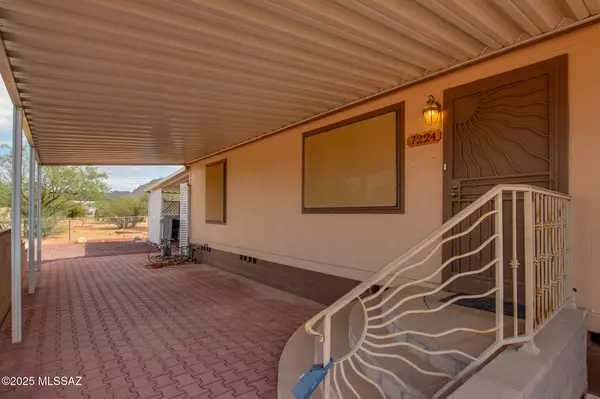$230,000
$215,000
7.0%For more information regarding the value of a property, please contact us for a free consultation.
7224 W Agave Ranch PL Tucson, AZ 85735
3 Beds
2 Baths
1,232 SqFt
Key Details
Sold Price $230,000
Property Type Manufactured Home
Sub Type Manufactured Home
Listing Status Sold
Purchase Type For Sale
Square Footage 1,232 sqft
Price per Sqft $186
Subdivision San Joaquin Ranch Estates (1-75)
MLS Listing ID 22524932
Sold Date 10/24/25
Style Ranch
Bedrooms 3
Full Baths 2
HOA Y/N Yes
Year Built 2004
Annual Tax Amount $965
Tax Year 2024
Lot Size 0.812 Acres
Acres 0.81
Lot Dimensions Irregular
Property Sub-Type Manufactured Home
Source MLS of Southern Arizona
Property Description
Discover the charm of this meticulously maintained Southwest Tucson home, ideally located on a peaceful cul-de-sac with stunning desert sunsets and mountain views. This inviting 3-bedroom, 2-bathroom residence sits on a spacious pie-shaped lot adorned with mesquite trees, offering both shade and natural beauty. Enjoy outdoor living on the covered front and rear patios, or tend to your fenced raised garden, perfect for any green thumb. Two additional storage sheds provide plenty of space for tools and hobbies. With its serene setting and thoughtful features, this home blends comfort, functionality, and desert charm.
Location
State AZ
County Pima
Community San Joaquin Ranch Estates (1-75)
Area Southwest
Zoning Pima County - GR1
Direction West on Ajo to San Joaquin, North to Agave Ranch Place to Address
Rooms
Master Bathroom Double Vanity
Kitchen Garbage Disposal
Interior
Interior Features High Ceilings, Walk-In Closet(s), Vaulted Ceiling(s)
Heating Forced Air
Cooling Central Air, Ceiling Fans
Flooring Carpet, Laminate
Fireplaces Type None
Fireplace No
Window Features Solar Screens
Laundry Laundry Room
Exterior
Exterior Feature Native Plants
Fence Chain Link
Community Features Paved Street
Utilities Available Sewer Connected, Phone Connected
View Y/N Yes
Water Access Desc City
View Residential, Sunset, Mountain(s), Lake, Rural
Roof Type Shingle
Porch Paver, Covered, Deck, Patio
Garage Yes
Building
Lot Description East/West Exposure, Subdivided, Decorative Gravel, Shrubs, Cul-De-Sac
Architectural Style Ranch
Schools
Elementary Schools Laura N. Banks
Middle Schools Valencia
High Schools Cholla
School District Tusd
Others
Senior Community No
Tax ID 212-40-2330
Acceptable Financing FHA, VA Loan, Conventional, Cash
Horse Property No
Listing Terms FHA, VA Loan, Conventional, Cash
Special Listing Condition None
Read Less
Want to know what your home might be worth? Contact us for a FREE valuation!

Our team is ready to help you sell your home for the highest possible price ASAP







