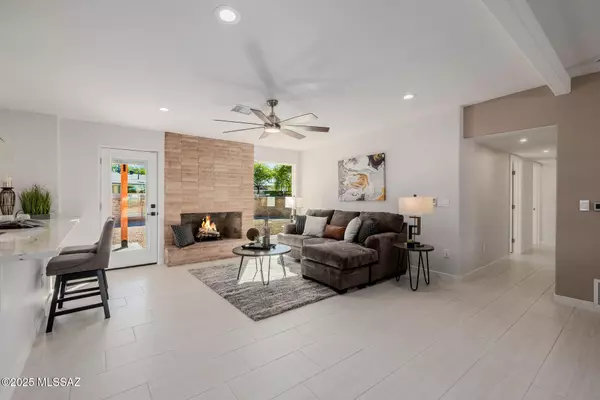$485,000
$499,900
3.0%For more information regarding the value of a property, please contact us for a free consultation.
2131 N Frannea DR Tucson, AZ 85712
4 Beds
2 Baths
1,930 SqFt
Key Details
Sold Price $485,000
Property Type Single Family Home
Sub Type Single Family Residence
Listing Status Sold
Purchase Type For Sale
Square Footage 1,930 sqft
Price per Sqft $251
MLS Listing ID 22523664
Sold Date 10/16/25
Style Modern
Bedrooms 4
Full Baths 2
HOA Y/N No
Year Built 1968
Annual Tax Amount $2,967
Tax Year 2025
Lot Size 7,986 Sqft
Acres 0.18
Lot Dimensions 80x105x75x105
Property Sub-Type Single Family Residence
Source MLS of Southern Arizona
Property Description
Fully Remodeled Modern Luxury! 1,930 sf Turnkey Renovation! Experience exceptional desert living in this fully permitted, gut-renovated home in the heart of Tucson. Every inch of this residence has been thoughtfully redesigned, blending modern style premium finishes, and functional upgrades for a true move-in-ready experience. Key Features & Upgrades -
Comprehensive Remodel - Professionally completed with permits from top to bottom
All Major Systems Replaced - Brand-new roof, electrical, plumbing, sewer, and gas lines. New HVAC System, All new windows, doors, and tankless water heater. Open-Concept Living featuring redesigned floor plan with seamless flow and abundant natural light & elegant porcelain tile throughout. Chefs' kitchen with shaker cabinets, quartz counters, & custom ven hood. Luxurious primary suite bath with soaking tub & dual vanities. Functional laundry room with extra cabinetry, quartz countertops, and second farmhouse sink. This bright Modern Atmosphere includes recessed lighting, decor switches and plentiful natural light. The minimalist entry and updated, low-maintenance backyard creates a highly desired outdoor living space. This rare fully renovated home delivers the perfect balance of style, functionality, and peace of mind.
Location
State AZ
County Pima
Area Central
Zoning Tucson - R1
Direction Grant & Craycroft East, Rainbow Vista South, Seneca West, Frannea North
Rooms
Master Bathroom Double Vanity
Kitchen Garbage Disposal
Interior
Heating Forced Air
Cooling Central Air, Ceiling Fans
Flooring Ceramic Tile
Fireplaces Number 1
Fireplaces Type Wood Burning
Fireplace Yes
Laundry Laundry Room
Exterior
Fence Slump Block
Pool None
Community Features Paved Street
Utilities Available Sewer Connected
View Y/N Yes
Water Access Desc City
View Sunrise, Sunset, Mountain(s)
Roof Type Built-Up
Porch Covered, Patio
Building
Lot Description Decorative Gravel, North/South Exposure
Architectural Style Modern
Schools
Elementary Schools Hudlow
Middle Schools Magee
High Schools Catalina
School District Tusd
Others
Senior Community No
Tax ID 121-04-0880
Acceptable Financing Conventional, Cash
Horse Property No
Listing Terms Conventional, Cash
Special Listing Condition None
Read Less
Want to know what your home might be worth? Contact us for a FREE valuation!

Our team is ready to help you sell your home for the highest possible price ASAP







