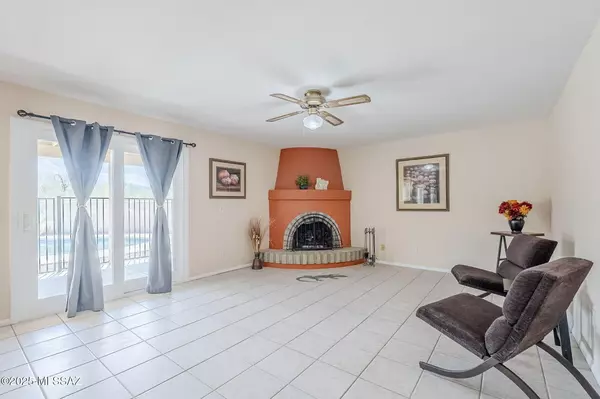$475,000
$500,000
5.0%For more information regarding the value of a property, please contact us for a free consultation.
3602 N Harrison RD Tucson, AZ 85749
3 Beds
2 Baths
1,989 SqFt
Key Details
Sold Price $475,000
Property Type Single Family Home
Sub Type Single Family Residence
Listing Status Sold
Purchase Type For Sale
Square Footage 1,989 sqft
Price per Sqft $238
Subdivision Rinconada Hills (1-115)
MLS Listing ID 22519462
Sold Date 10/16/25
Style Ranch,Santa Fe
Bedrooms 3
Full Baths 2
HOA Y/N No
Year Built 1978
Annual Tax Amount $3,467
Tax Year 2024
Lot Size 0.800 Acres
Acres 0.8
Lot Dimensions Irregular
Property Sub-Type Single Family Residence
Source MLS of Southern Arizona
Property Description
Tons of parking and Located in the Tanque Verde Valley! This 3 bed, 2 bath home offers 1,989 sq ft of comfort and functionality with Catalina Mountain views. The spacious, walled-in yard features a beautiful pool, extended covered patio, gated entrance and plenty of space to park an RV or store your toys. Inside, you'll find a warm and inviting atmosphere with ceramic tile featuring desert-themed inlays, laminate flooring, and a cozy beehive fireplace. The 2-car garage includes a workshop space and a 220v outlet for added versatility. Recent updates include windows, sliding glass door, and HVAC system with air purifying system for comfort year-round. The separate shed and fenced-in area are perfect for storage or pets. Conveniently located near shopping and dining. Take a look toda
Location
State AZ
County Pima
Community Rinconada Hills (1-115)
Area Northeast
Zoning Tucson - CR1
Direction Tanque Verde/Catalina Hwy, NE on Catalina Hwy, N on Harrison to address.
Rooms
Master Bathroom Double Vanity
Kitchen Garbage Disposal
Interior
Heating Heating Electric
Cooling Central Air, Ceiling Fans
Flooring Ceramic Tile, Laminate
Fireplaces Number 1
Fireplaces Type Bee Hive
Equipment Air Purifier
Fireplace Yes
Window Features Double Pane Windows
Laundry Dryer
Exterior
Parking Features Electric Door Opener, Detached, Gate
Garage Spaces 2.0
Garage Description 2.0
Fence Block
Pool Conventional
Community Features None
Utilities Available Sewer Connected
Amenities Available None
View Y/N Yes
Water Access Desc Other
View Sunrise, Sunset, Mountain(s)
Roof Type Built-Up - Reflect
Porch Covered
Total Parking Spaces 2
Garage No
Building
Lot Description East/West Exposure, Decorative Gravel
Architectural Style Ranch, Santa Fe
Schools
Elementary Schools Collier
Middle Schools Magee
High Schools Sabino
School District Tusd
Others
Senior Community No
Tax ID 114-26-0460
Acceptable Financing FHA, VA Loan, Conventional, Cash
Horse Property No
Listing Terms FHA, VA Loan, Conventional, Cash
Special Listing Condition None
Read Less
Want to know what your home might be worth? Contact us for a FREE valuation!

Our team is ready to help you sell your home for the highest possible price ASAP







