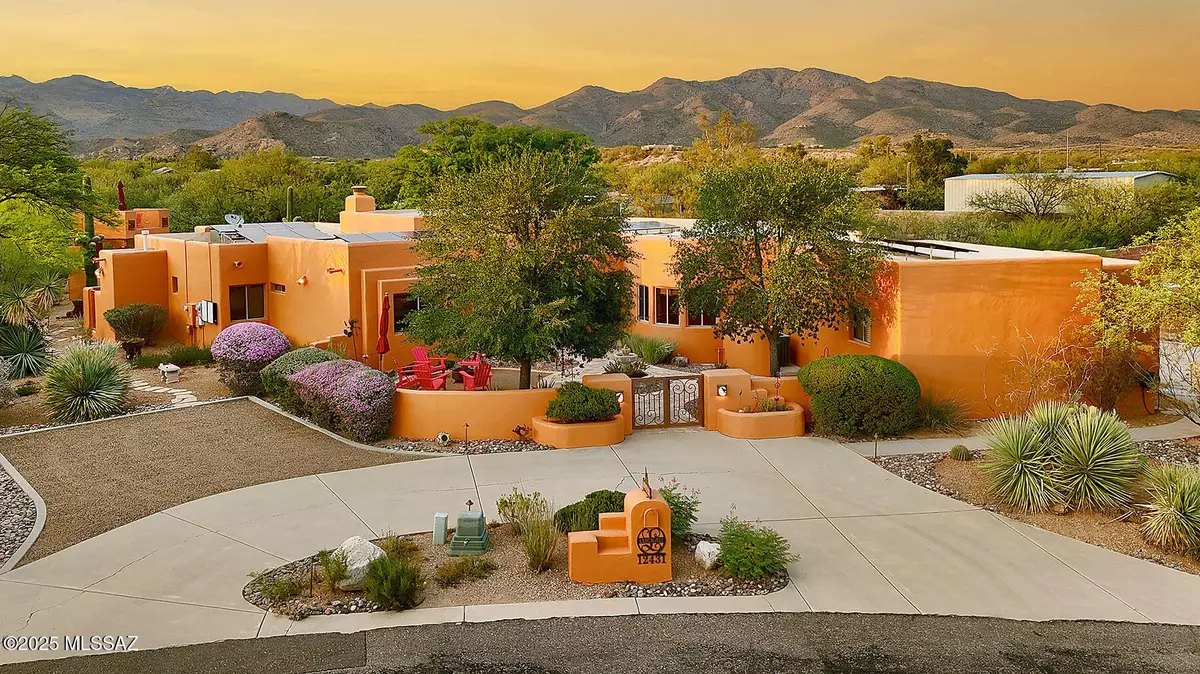$1,100,000
$1,150,000
4.3%For more information regarding the value of a property, please contact us for a free consultation.
12431 E Avenida De La Vista Verde Tucson, AZ 85749
4 Beds
3.5 Baths
3,323 SqFt
Key Details
Sold Price $1,100,000
Property Type Single Family Home
Sub Type Single Family Residence
Listing Status Sold
Purchase Type For Sale
Square Footage 3,323 sqft
Price per Sqft $331
Subdivision Loma De La Vista Verde (1-38)
MLS Listing ID 22518923
Sold Date 10/15/25
Style Santa Fe,Southwestern
Bedrooms 4
Full Baths 3
Half Baths 1
HOA Fees $100
HOA Y/N Yes
Year Built 1994
Annual Tax Amount $5,523
Tax Year 2024
Lot Size 0.930 Acres
Acres 0.93
Lot Dimensions Irregular
Property Sub-Type Single Family Residence
Source MLS of Southern Arizona
Property Description
Every detail of this stunning 3,323 sq. ft., masonry-built, 4-bedroom, 3.5-bath Southwestern contemporary has been thoughtfully updated. Located in the highly sought-after Tanque Verde School District, the property offers both luxury and comfort in a serene Sonoran desert setting. Step into the welcoming front courtyard offering a cozy fire pit area and a dramatic covered entry. Inside, the living room features porcelain tile flooring, soaring viga-beamed ceiling, a classic beehive fireplace, viga beam columns, and a wall of glass that floods the space with natural light and frames the oasis-like backyard. The dining area—currently used as a library or sitting room—adds versatility to the layout. The remodeled chef's kitchen and family room are a dream for entertaining, providing rustic alder cabinetry with oil-rubbed bronze hardware, abundant storage with roll-out shelves, an oversized central island with quartz countertop and prep sink, ample seating, and top-tier stainless steel appliances including a 36" dual-fuel range, a wine fridge, and a beverage fridge. The gracious primary suite is a spa-like retreat with a remodeled bathroom offering dual vanities, honed-slate countertops, and a walk-in closets. The flexible 4th bedroom/guest suite/office features built-in cabinetry including a Murphy bed and a fold-down desk, plus two closets. Step outside to discover the show stopping backyard, an entertainer's dream. Enjoy the expansive covered patio, a sparkling pool and spa, a separate pool bathroom, a hot/cold outdoor shower, and a complete outdoor kitchen with built-in BBQ, cooktop, sink and fridge. A spiral staircase leads to an observation deck with a charming fireplace below, perfect for stargazing or sunset cocktails. Additional highlights include single-level living, an air-conditioned 3-car garage with workshop area, leased solar panels, fruit trees, vegetable garden, and a warm, welcoming neighborhood. This home is a rare find, schedule your private showing today and see it to truly appreciate all it has to offer.
Location
State AZ
County Pima
Community Loma De La Vista Verde (1-38)
Area Northeast
Zoning Pima County - CR1
Direction E on Tanque Verde Rd. past Houghton Rd., past Soldier Trail, then N on Fennimore Ave., E on Avenida de la Vista Verde to address on north side
Rooms
Master Bathroom Double Vanity
Kitchen Garbage Disposal
Interior
Interior Features High Ceilings, Beamed Ceilings, Walk-In Closet(s), Entrance Foyer, Kitchen Island
Heating Forced Air
Cooling Ductless, Central Air, Zoned, Ceiling Fans
Flooring Other
Fireplaces Number 2
Fireplaces Type Bee Hive
Fireplace Yes
Window Features Bay Window(s),Double Pane Windows
Laundry Electric Dryer Hookup
Exterior
Exterior Feature Built-in Barbecue, Other, Courtyard
Parking Features Other, Electric Door Opener, Extended Length, Oversized, Circular Driveway
Garage Spaces 3.0
Garage Description 3.0
Fence Masonry
Pool Heated
Community Features Paved Street
Utilities Available Sewer Connected, Phone Connected
View Y/N Yes
Water Access Desc City
View Sunrise, Sunset, Desert, Mountain(s)
Roof Type Built-Up - Reflect
Porch Covered, Deck, Patio
Total Parking Spaces 3
Garage No
Building
Lot Description Subdivided, Decorative Gravel, Flower Beds, Shrubs, Sprinkler/Drip, Sprinklers In Front, North/South Exposure
Architectural Style Santa Fe, Southwestern
Schools
Elementary Schools Tanque Verde
Middle Schools Emily Gray
High Schools Tanque Verde
School District Tanque Verde
Others
HOA Name Loma De La Vista Ver
Senior Community No
Tax ID 205-38-2430
Acceptable Financing VA Loan, Conventional, Cash
Horse Property No
Listing Terms VA Loan, Conventional, Cash
Special Listing Condition None
Read Less
Want to know what your home might be worth? Contact us for a FREE valuation!

Our team is ready to help you sell your home for the highest possible price ASAP







