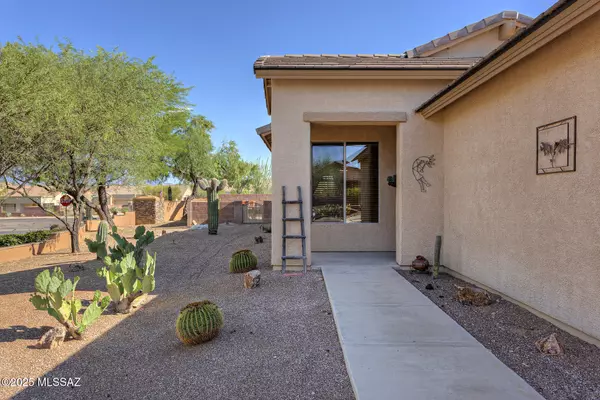$330,000
$339,999
2.9%For more information regarding the value of a property, please contact us for a free consultation.
526 W Astruc DR Green Valley, AZ 85614
2 Beds
2 Baths
1,431 SqFt
Key Details
Sold Price $330,000
Property Type Single Family Home
Sub Type Single Family Residence
Listing Status Sold
Purchase Type For Sale
Square Footage 1,431 sqft
Price per Sqft $230
Subdivision Las Campanas Block B
MLS Listing ID 22517834
Sold Date 10/13/25
Style Mediterranean
Bedrooms 2
Full Baths 2
HOA Y/N Yes
Year Built 2006
Annual Tax Amount $1,886
Tax Year 2024
Lot Size 5,663 Sqft
Acres 0.13
Lot Dimensions 52x113 x 52 x112
Property Sub-Type Single Family Residence
Source MLS of Southern Arizona
Property Description
This is the one you have been waiting for! Large corner lot in a gated community with great mountain views. This2BR/2BA/Den Arizona Room home has been upgraded. Lots of cabinets in the kitchen, granite counter tops, top of the line appliances stay. Backyard features pavers, gas fire pit & AstroTurf with fabulous mountain views! New Tankless water heater, Air conditioner & Furnace with air filter unit which purifies the air, Screened-in patio, Nuvo water system cartridge softener filters, ext garage w/ epoxy flooring & new smart garage door opener that connects with your phone. Home has a termite system coverage for the perimeter of the home. Gorgeous porcelain wood looking tile throughout the home. Owners put slider in Primary in place of back window for easy access into yard.
Location
State AZ
County Pima
Community Las Campanas Block B
Area Green Valley Northwest
Zoning Pima County - SP
Direction I-19 to Duval Mine Rd turn R to LaCanada then Left. Proceed to Desert Bell & turn Right to 2nd street where gated and turn right through gate to home on immediate corner on the left.
Rooms
Master Bathroom Double Vanity
Kitchen Garbage Disposal
Interior
Interior Features High Ceilings, Walk-In Closet(s), Entrance Foyer
Heating Natural Gas
Cooling Central Air, Ceiling Fans
Flooring Ceramic Tile
Fireplaces Type None
Fireplace No
Window Features Double Pane Windows
Laundry Dryer
Exterior
Parking Features Electric Door Opener, Extended Length, Oversized, Separate Storage Area
Garage Spaces 2.0
Garage Description 2.0
Fence Block
Community Features Paved Street, Gated, Sidewalks
Utilities Available Sewer Connected, Pre-Wired Tele Lines
Amenities Available None
View Y/N Yes
Water Access Desc Water Company
View Sunrise, Mountain(s)
Roof Type Tile
Porch Paver, Covered, Enclosed
Total Parking Spaces 2
Garage Yes
Building
Lot Description Borders Common Area, Decorative Gravel, Sprinkler/Drip, Sprinklers In Front, Corner Lot, North/South Exposure
Architectural Style Mediterranean
Schools
Elementary Schools Continental
Middle Schools Continental
High Schools Sahuarita
School District Continental Elementary School District #39
Others
HOA Name Cadden
Senior Community Yes
Tax ID 304-78-0010
Acceptable Financing FHA, VA Loan, Conventional, Cash, USDA Loan
Horse Property No
Listing Terms FHA, VA Loan, Conventional, Cash, USDA Loan
Special Listing Condition None
Read Less
Want to know what your home might be worth? Contact us for a FREE valuation!

Our team is ready to help you sell your home for the highest possible price ASAP







