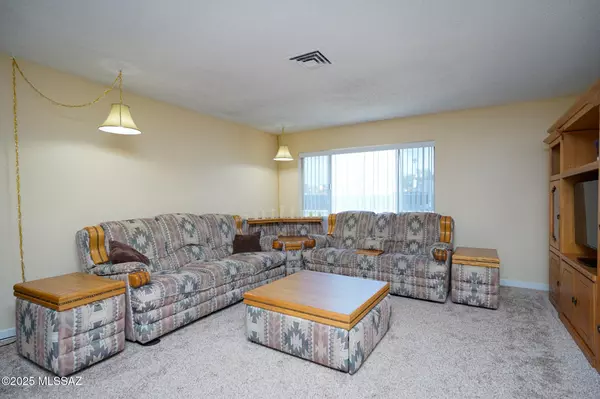$400,000
$400,000
For more information regarding the value of a property, please contact us for a free consultation.
10058 W Campbell AVE Phoenix, AZ 85037
4 Beds
2 Baths
2,133 SqFt
Key Details
Sold Price $400,000
Property Type Single Family Home
Sub Type Single Family Residence
Listing Status Sold
Purchase Type For Sale
Square Footage 2,133 sqft
Price per Sqft $187
Subdivision Other/Unknown
MLS Listing ID 22521576
Sold Date 10/09/25
Style Ranch
Bedrooms 4
Full Baths 2
HOA Y/N No
Year Built 1982
Annual Tax Amount $1,555
Tax Year 2023
Lot Size 8,655 Sqft
Acres 0.2
Lot Dimensions 69.69 x 113.17 x 72.91 x 134.37
Property Sub-Type Single Family Residence
Source MLS of Southern Arizona
Property Description
Beautifully remodeled 4-bedroom, 2-bath home offering 2,133 sq. ft. of modern living! This stunning property features a gorgeous chef's kitchen with quartz countertops, breakfast bar, and newer appliances—perfect for cooking and entertaining. The bright and spacious open-concept living and dining areas create an inviting atmosphere, while the huge primary suite boasts a private bath and tons of closet space. Enjoy a large backyard with a blank canvas for your personal landscape vision. Conveniently located near schools, shopping, dining, entertainment, and the State Farm Stadium, with quick and easy access to the 101 freeway. A MOVE IN READY MUST SEE HOME!
Location
State AZ
County Maricopa
Community Other/Unknown
Area Maricopa
Zoning Other - CALL
Direction 101 to exit W on Camelback rd to S on N 99th Ave to W Campbell Ave to home on the N side of the street.
Rooms
Guest Accommodations Yes
Master Bathroom Double Vanity
Kitchen Garbage Disposal
Interior
Heating Heating Electric
Cooling Central Air, Ceiling Fans
Flooring Carpet, Laminate
Fireplaces Type None
Fireplace No
Laundry Dryer
Exterior
Parking Features Electric Door Opener
Garage Spaces 2.0
Garage Description 2.0
Fence Block
Community Features None
Utilities Available Sewer Connected
View Y/N Yes
Water Access Desc City
View Residential
Roof Type Shingle
Porch Covered, Patio
Total Parking Spaces 2
Garage Yes
Building
Lot Description Decorative Gravel, North/South Exposure
Architectural Style Ranch
Schools
Elementary Schools Other
Middle Schools Other
High Schools Other
School District Other
Others
Senior Community No
Tax ID 102-82-001
Acceptable Financing FHA, VA Loan, Conventional, Cash
Horse Property No
Listing Terms FHA, VA Loan, Conventional, Cash
Special Listing Condition None
Read Less
Want to know what your home might be worth? Contact us for a FREE valuation!

Our team is ready to help you sell your home for the highest possible price ASAP







