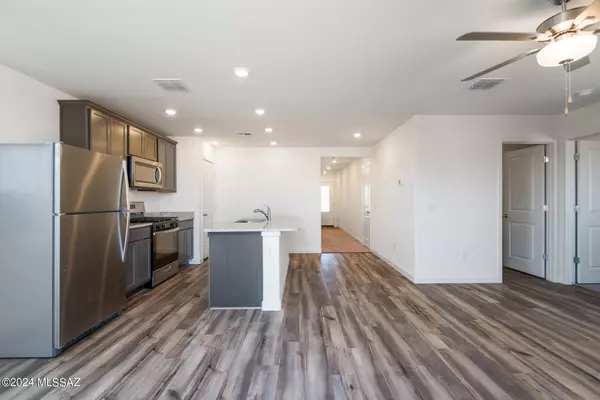$304,900
$304,900
For more information regarding the value of a property, please contact us for a free consultation.
21944 E Wayward LN Red Rock, AZ 85145
3 Beds
2 Baths
1,244 SqFt
Key Details
Sold Price $304,900
Property Type Single Family Home
Sub Type Single Family Residence
Listing Status Sold
Purchase Type For Sale
Square Footage 1,244 sqft
Price per Sqft $245
Subdivision Red Rock Village 1
MLS Listing ID 22514892
Sold Date 09/10/25
Style Contemporary
Bedrooms 3
Full Baths 2
HOA Y/N Yes
Year Built 2024
Annual Tax Amount $2,112
Tax Year 2026
Lot Size 5,175 Sqft
Acres 0.12
Lot Dimensions 115x45
Property Sub-Type Single Family Residence
Source MLS of Southern Arizona
Property Description
Discover the allure of the single-story Ash floor plan, a testament to smart design & modern living. This home boasts 3 spacious bedrooms, 2 bathrooms, an accommodating two-car garage, & an impressively upgraded kitchen. Step inside, and you'll find a private hallway branching off the entry, leading to the secondary bedrooms—a clever arrangement that ensures comfort & seclusion for both guests & family members. As you move further in, the open living area unfolds before you, seamlessly connecting the family room, kitchen, & dining nook. The primary suite, nestled in a quiet corner, offers a generously sized bedroom with an adjoining bathroom & a roomy walk-in closet. The Ash plan is more than just a house; it's a canvas for planting roots & establishing your dream household.
Location
State AZ
County Pinal
Community Red Rock Village 1
Area Extended Northwest
Zoning Pima County - SR
Direction Tucson: I-10 West Exit 226 (Red Rock), Turn Left Turn right at Camino Correro Left onto Sasco Road then Left on Red Rock Turn Right onto Copperhead Drive Turn Left on E Rider Ave
Rooms
Master Bathroom Shower Only(s)
Kitchen Garbage Disposal
Interior
Interior Features Walk-In Closet(s)
Heating Other
Cooling Central Air
Flooring Carpet, Vinyl
Fireplaces Type None
Fireplace No
Window Features Double Pane Windows
Laundry Gas Dryer Hookup
Exterior
Exterior Feature None
Parking Features Electric Door Opener
Garage Spaces 2.0
Garage Description 2.0
Fence Block
Pool None
Community Features Basketball Court, Pool, Park, Walking Trail
Utilities Available Sewer Connected, Phone Connected
Amenities Available Park, Pool, Volleyball Court
View Y/N Yes
Water Access Desc Other
View Mountain(s)
Roof Type Tile
Porch None
Total Parking Spaces 2
Garage No
Building
Lot Description Subdivided
Builder Name LGI Homes
Architectural Style Contemporary
Schools
Elementary Schools Red Rock
Middle Schools Red Rock
High Schools Santa Cruz Union
School District Red Rock
Others
HOA Name Red Rock - CCMC
Senior Community No
Tax ID 410-51-655
Acceptable Financing FHA, VA Loan, Conventional, Cash, USDA Loan
Horse Property No
Listing Terms FHA, VA Loan, Conventional, Cash, USDA Loan
Special Listing Condition None
Read Less
Want to know what your home might be worth? Contact us for a FREE valuation!

Our team is ready to help you sell your home for the highest possible price ASAP







