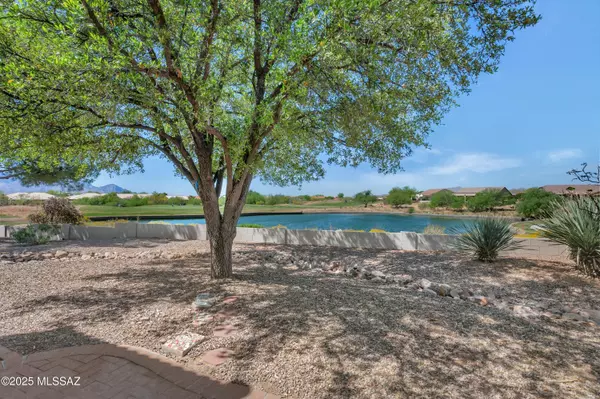$375,000
$375,000
For more information regarding the value of a property, please contact us for a free consultation.
38876 S Serenity LN Tucson, AZ 85739
2 Beds
2 Baths
1,491 SqFt
Key Details
Sold Price $375,000
Property Type Townhouse
Sub Type Townhouse
Listing Status Sold
Purchase Type For Sale
Square Footage 1,491 sqft
Price per Sqft $251
Subdivision Saddlebrooke
MLS Listing ID 22511467
Sold Date 05/30/25
Style Contemporary
Bedrooms 2
Full Baths 2
HOA Y/N Yes
Year Built 1998
Annual Tax Amount $2,092
Tax Year 2024
Lot Size 4,712 Sqft
Acres 0.11
Lot Dimensions 122' X 36' X 127' X 35'
Property Sub-Type Townhouse
Source MLS of Southern Arizona
Property Description
Experience resort-style living with panoramic views of the golf course, tranquil lake, and the majestic Catalina Mountains. This beautifully appointed former model home is perfectly situated in one of SaddleBrooke's most coveted locations, just steps from the clubhouse and main street. Offering refined finishes and tasteful updates throughout, this villa features brand-new tile flooring, new appliances, and a 2024 HVAC system for year-round comfort. The versatile 2-bedroom floor plan includes a guest room with a custom Murphy bed and spacious closet—perfect for hosting visitors. Natural light floods the open living space, with expansive windows offering stunning views from the dining area. Step outside to a private extended paver patio with a motorized screen, ideal for enjoying Arizona's beautiful weather while relaxing or entertaining. The HOA provides unmatched peace of mind with extensive coverage, including common area care, exterior and front yard maintenance, pest control, roof repair/replacement, street maintenance, and more. This move-in-ready villa is ideal as a full-time residence, seasonal retreat, or investment opportunity. Don't miss your chance to own this exceptional home in one of Arizona's premier active adult communities.
Location
State AZ
County Pinal
Community Saddlebrooke
Area Upper Northwest
Zoning Other - CALL
Direction ORACLE/SADDLEBROOKE BLVD E/ MOUNTAINVIEW R/ CASUAL R/ SERENITY R
Rooms
Master Bathroom Double Vanity
Kitchen Garbage Disposal
Interior
Interior Features Walk-In Closet(s)
Heating Forced Air
Cooling Central Air
Flooring Carpet, Ceramic Tile
Fireplaces Type None
Fireplace No
Window Features Bay Window(s),Double Pane Windows
Laundry Dryer
Exterior
Exterior Feature Native Plants
Parking Features Electric Door Opener, Attached Garage Cabinets
Garage Spaces 2.0
Garage Description 2.0
Fence None
Pool None
Community Features Putting Green, Pickleball, Jogging/Bike Path, Athletic Facilities, Pool, Golf, Tennis Court(s), Fitness Center, Lake, Walking Trail
Utilities Available Sewer Connected
Amenities Available Pickleball, Clubhouse, Pool, Recreation Room, Security, Spa/Hot Tub, Tennis Court(s)
View Y/N Yes
Water Access Desc Water Company
View Sunrise, Mountain(s), Golf Course, Lake
Roof Type Tile
Porch Paver, Covered, Screened
Total Parking Spaces 2
Garage Yes
Building
Lot Description East/West Exposure, On Golf Course, Decorative Gravel, Sprinkler/Drip, Sprinklers In Front
Architectural Style Contemporary
Schools
Elementary Schools Other
Middle Schools Other
High Schools Other
School District Other
Others
Senior Community Yes
Tax ID 305-80-0400
Acceptable Financing FHA, VA Loan, Conventional, Cash
Horse Property No
Listing Terms FHA, VA Loan, Conventional, Cash
Special Listing Condition None
Read Less
Want to know what your home might be worth? Contact us for a FREE valuation!

Our team is ready to help you sell your home for the highest possible price ASAP







