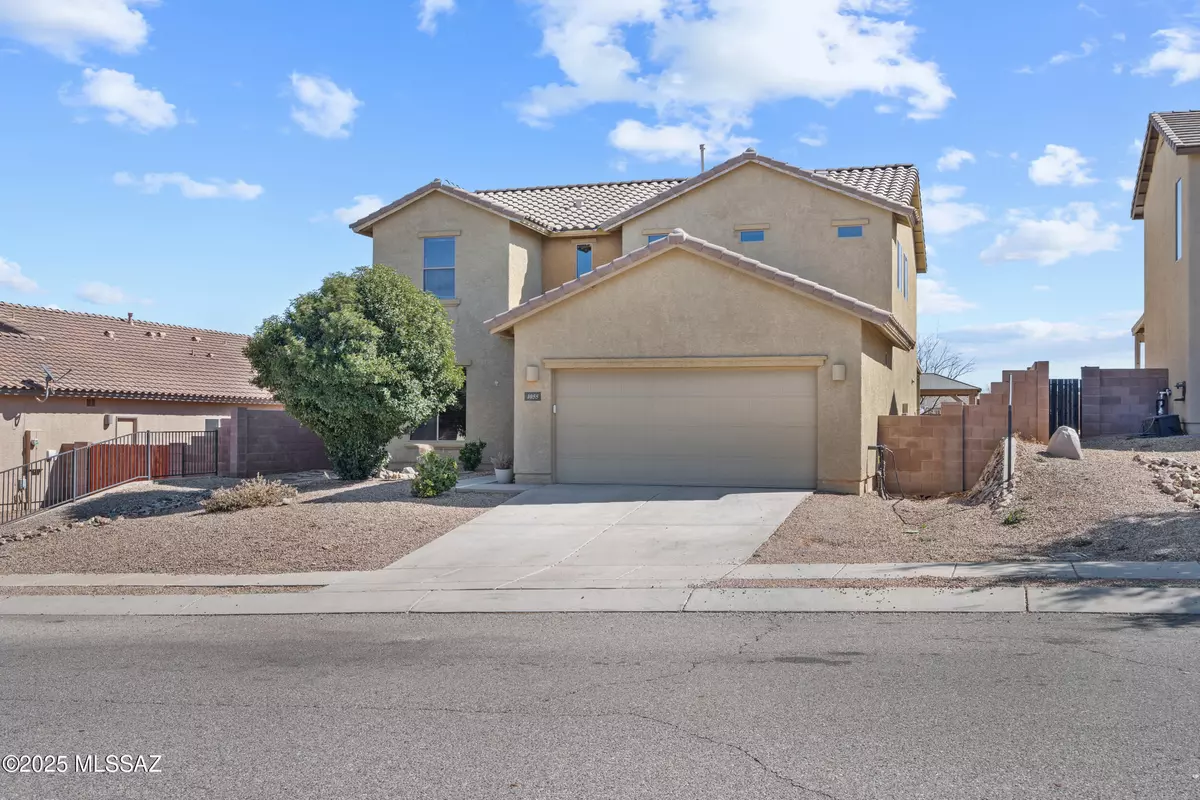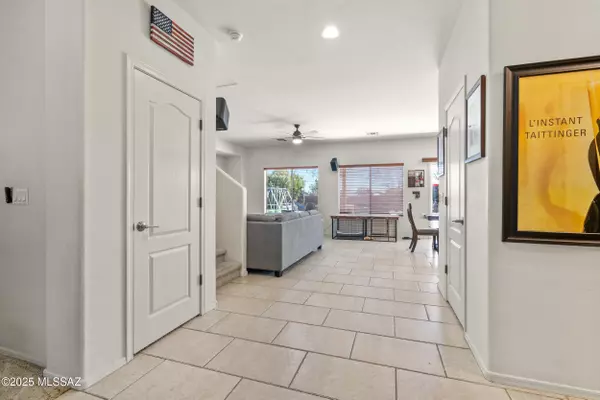$330,000
$349,999
5.7%For more information regarding the value of a property, please contact us for a free consultation.
1055 S Limestone ST Benson, AZ 85602
4 Beds
2.5 Baths
2,436 SqFt
Key Details
Sold Price $330,000
Property Type Single Family Home
Sub Type Single Family Residence
Listing Status Sold
Purchase Type For Sale
Square Footage 2,436 sqft
Price per Sqft $135
Subdivision Kartchner Vistas
MLS Listing ID 22505684
Sold Date 05/23/25
Style Contemporary
Bedrooms 4
Full Baths 2
Half Baths 1
HOA Y/N Yes
Year Built 2007
Annual Tax Amount $2,083
Tax Year 2023
Lot Size 7,405 Sqft
Acres 0.17
Lot Dimensions 60x125x60x125
Property Sub-Type Single Family Residence
Source MLS of Southern Arizona
Property Description
**** RANGE PRICED **** Accepting offers from $349,999 - $359,999. This veteran-owned, beautifully maintained home offers 4 bedrooms, 2.5 bathrooms, a versatile den and backyard that features a gazebo with a built-in BBQ, a fire pit, and a paved seating area ideal for hot summer days. The possibility of an assumable VA loan at 3% interest rate provides a unique opportunity for qualified buyers. Seller is willing to pay up to 3% in concessions, which can be used toward closing costs or rate buy-downs to further enhance your buying experience. This home is conveniently located just 30 minutes from Tucson and Fort Huachuca, and is situated in a highly rated school district perfect for families looking for both convenience and top-notch education options. Don't miss this incredible opportunity to own this home!
Location
State AZ
County Cochise
Community Kartchner Vistas
Area Benson/St. David
Zoning Benson - RU3
Direction From I-10/Exit 302 - Highway 90, turn South on Hwy 90 to Barrel Cactus Ridge, then go Southwest to Limestone St and then go West to address (GPS provides reliable directions).
Rooms
Master Bathroom Double Vanity
Kitchen Garbage Disposal
Interior
Interior Features Walk-In Closet(s)
Heating Forced Air
Cooling Central Air
Flooring Carpet, Ceramic Tile
Fireplaces Type None
Fireplace No
Window Features Double Pane Windows
Laundry Dryer
Exterior
Exterior Feature Built-in Barbecue
Parking Features Electric Door Opener, Tandem Garage
Garage Spaces 2.0
Garage Description 2.0
Fence Block
Pool None
Community Features Paved Street, Sidewalks
Utilities Available Sewer Connected
Amenities Available None
View Y/N Yes
Water Access Desc City
View Sunrise, Mountain(s)
Roof Type Tile
Porch Covered
Total Parking Spaces 2
Garage Yes
Building
Lot Description Adjacent to Wash, East/West Exposure, Subdivided, Decorative Gravel, Sprinkler/Drip, Sprinklers In Front
Architectural Style Contemporary
Schools
Elementary Schools Benson
Middle Schools Benson
High Schools Benson
School District Benson
Others
Senior Community No
Tax ID 123-47-731
Acceptable Financing FHA, VA Loan, Conventional, Cash
Horse Property No
Listing Terms FHA, VA Loan, Conventional, Cash
Special Listing Condition None
Read Less
Want to know what your home might be worth? Contact us for a FREE valuation!

Our team is ready to help you sell your home for the highest possible price ASAP







