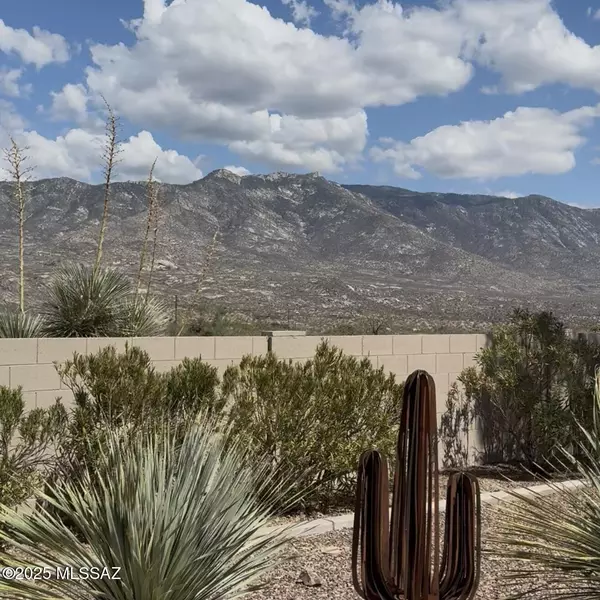$327,000
$339,000
3.5%For more information regarding the value of a property, please contact us for a free consultation.
38893 S Tranquil DR Tucson, AZ 85739
2 Beds
2 Baths
1,582 SqFt
Key Details
Sold Price $327,000
Property Type Single Family Home
Sub Type Single Family Residence
Listing Status Sold
Purchase Type For Sale
Square Footage 1,582 sqft
Price per Sqft $206
Subdivision Saddlebrooke
MLS Listing ID 22515770
Sold Date 07/29/25
Style Contemporary
Bedrooms 2
Full Baths 2
HOA Y/N Yes
Year Built 1999
Annual Tax Amount $1,995
Tax Year 2024
Lot Size 3,985 Sqft
Acres 0.09
Lot Dimensions 36 x 110' x 36' x 74' Irregular
Property Sub-Type Single Family Residence
Source MLS of Southern Arizona
Property Description
VIEWS! Stunning Riviera villa with no rear neighbors and epic Catalina Mountain views! Spacious living room with oversized windows, custom Hunter Douglas shades, and soaring 10' ceilings with elegant, premium crown molding. Gourmet kitchen has granite counters and large island with sit-down breakfast bar. Primary suite offers mountain vistas, en suite with dual vanity, and large walk-in closet. Savor your morning tea or coffee while watching the sunrise over the panoramic mountain views from the screened Arizona room or paver patio. HOA maintains the exterior of the home, roof, irrigation, landscaping, pest control & blanket insurance policy for the exterior. Pure luxury waits awaits with the best views in Saddlebrooke!
Location
State AZ
County Pinal
Community Saddlebrooke
Area Upper Northwest
Zoning Other - CALL
Direction E/Saddlebrooke Blvd., S/Mountainview Blvd., S/Villas Dr., E/Holiday Dr., S/Tranquil Dr. to home on the left.
Rooms
Master Bathroom Double Vanity
Kitchen Garbage Disposal
Interior
Interior Features High Ceilings, Walk-In Closet(s), Kitchen Island
Heating Forced Air
Cooling Central Air, Ceiling Fans
Flooring Carpet, Ceramic Tile
Fireplaces Type None
Equipment Satellite Dish
Fireplace No
Window Features Double Pane Windows
Laundry Dryer
Exterior
Parking Features Electric Door Opener, Attached Garage Cabinets
Garage Spaces 2.0
Garage Description 2.0
Fence Block
Community Features Rec Center, Pickleball, Jogging/Bike Path, Athletic Facilities, Spa, Pool, Golf, Tennis Court(s), Fitness Center, Walking Trail
Utilities Available Sewer Connected, Phone Connected
Amenities Available Pickleball, Clubhouse, Park, Pool, Sauna, Recreation Room, Spa/Hot Tub, Tennis Court(s)
View Y/N Yes
Water Access Desc City
View Sunrise, Mountain(s), Panoramic
Roof Type Tile
Porch Paver, Covered, Screened
Total Parking Spaces 2
Garage No
Building
Lot Description East/West Exposure, Decorative Gravel, Shrubs
Architectural Style Contemporary
Schools
Elementary Schools Other
Middle Schools Other
High Schools Other
School District Other
Others
Senior Community Yes
Tax ID 305-82-099
Acceptable Financing Conventional, Cash
Horse Property No
Listing Terms Conventional, Cash
Special Listing Condition None
Read Less
Want to know what your home might be worth? Contact us for a FREE valuation!

Our team is ready to help you sell your home for the highest possible price ASAP







