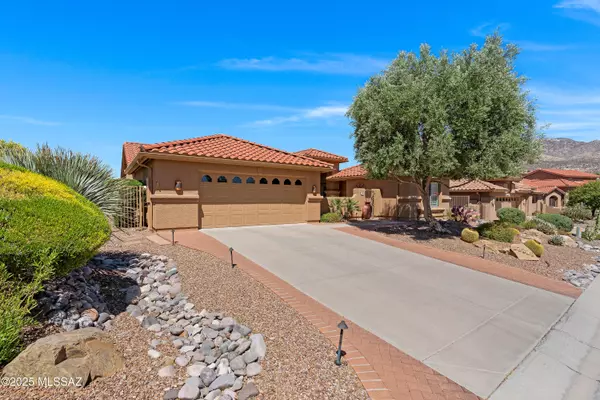$585,000
$615,000
4.9%For more information regarding the value of a property, please contact us for a free consultation.
37273 S Ocotillo Canyon DR Saddlebrooke, AZ 85739
3 Beds
3 Baths
2,230 SqFt
Key Details
Sold Price $585,000
Property Type Single Family Home
Sub Type Single Family Residence
Listing Status Sold
Purchase Type For Sale
Square Footage 2,230 sqft
Price per Sqft $262
Subdivision Saddlebrooke
MLS Listing ID 22513984
Sold Date 08/05/25
Style Southwestern
Bedrooms 3
Full Baths 3
HOA Y/N Yes
Year Built 2004
Annual Tax Amount $3,742
Tax Year 2024
Lot Size 9,148 Sqft
Acres 0.21
Lot Dimensions unknown
Property Sub-Type Single Family Residence
Source MLS of Southern Arizona
Property Description
Experience the ultimate in luxury desert living in this stunning 3 bedroom, 3 bathroom single-family residence, nestled within a 55+ community. This custom Laredo home boasts breathtaking views of the majestic Catalina Mountains and
desert landscape. Enjoy serene mornings on the relaxing patio and/or courtyard, perfect for taking in the natural beauty of the
surroundings. The home's interior features include: Granite Countertops in kitchen and primary bathroom. Spacious den for a home
office or reading nook. Extended garage with overhead shelving and built-in cabinets for ample storage. Guest Casita for visiting friends and family. This meticulously cared-for home has been lovingly maintained and showcases the perfect blend of style, functionality, and desert charm. With its prime location and stunning views, this property is a rare find in the 55+ community. Don't miss this opportunity to own a piece of
paradise. Schedule a showing today and make this incredible home yours!
Location
State AZ
County Pinal
Community Saddlebrooke
Area Upper Northwest
Zoning Other - CALL
Direction From Oracle Rd. go E on SaddleBrooke Blvd. L on Ridgeview Blvd. L on Desert Trail. L on Desert Sun. R on Stoney Ridge Dr. R on Ocotillo Canyon to property on left.
Rooms
Master Bathroom Double Vanity
Interior
Interior Features Walk-In Closet(s)
Heating Forced Air
Cooling Central Air, Ceiling Fans
Flooring Ceramic Tile, Laminate
Fireplaces Type None
Equipment Satellite Dish
Fireplace No
Laundry Dryer
Exterior
Exterior Feature Built-in Barbecue
Parking Features Electric Door Opener, Attached Garage Cabinets, Extended Length, Oversized, Separate Storage Area
Garage Spaces 2.0
Garage Description 2.0
Fence Other
Pool None
Community Features Rec Center, Putting Green, Pickleball, Paved Street, Lighted, Athletic Facilities, Pool, Golf, Tennis Court(s), Fitness Center
Utilities Available Sewer Connected
View Y/N Yes
Water Access Desc City
View Mountain(s)
Roof Type Tile
Porch Covered, Patio
Total Parking Spaces 2
Garage Yes
Building
Lot Description East/West Exposure, Subdivided, Sprinkler/Drip, Sprinklers In Front
Architectural Style Southwestern
Schools
Elementary Schools Other
Middle Schools Other
High Schools Other
School District Other
Others
HOA Name Saddlebrooke One
Senior Community Yes
Tax ID 305-92-1370
Acceptable Financing FHA, VA Loan, Conventional, Cash
Horse Property No
Listing Terms FHA, VA Loan, Conventional, Cash
Special Listing Condition None
Read Less
Want to know what your home might be worth? Contact us for a FREE valuation!

Our team is ready to help you sell your home for the highest possible price ASAP







