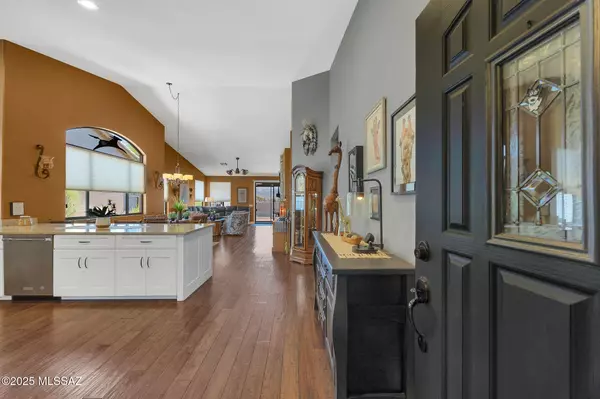$475,000
$475,000
For more information regarding the value of a property, please contact us for a free consultation.
39023 S Tranquil Drive Saddlebrooke, AZ 85739
2 Beds
2 Baths
1,568 SqFt
Key Details
Sold Price $475,000
Property Type Townhouse
Sub Type Townhouse
Listing Status Sold
Purchase Type For Sale
Square Footage 1,568 sqft
Price per Sqft $302
Subdivision Saddlebrooke
MLS Listing ID 22516970
Sold Date 07/29/25
Style Contemporary
Bedrooms 2
Full Baths 2
HOA Fees $29/Semi-Annually
HOA Y/N Yes
Year Built 2002
Annual Tax Amount $1,893
Tax Year 2024
Lot Size 4,245 Sqft
Acres 0.1
Lot Dimensions 35' x 109'
Property Sub-Type Townhouse
Source MLS of Southern Arizona
Property Description
With stunning mountain views and an esteemed spot on the SaddleBrooke Remodeled Home Tour, this extensively remodeled Portofino blends modern comfort with the convenience of an HOA maintained exterior. A comprehensive Northwest Builders' renovation opened the entry and reimagined the kitchen with Cambria quartz counters, soft-close cabinetry, a spacious working island and a coffee station. Engineered wood flooring flows throughout with a gorgeous custom stacked stone entertainment wall with lit, glass shelved niches, ribbon fireplace and space for big screen TV. Spa-inspired baths feature tiled walk-in showers, rain heads, body jets, and raised vanities. Lovely screened AZ room and extended paver patio offer outdoor relaxing and entertainment space. Beautifully finished garage with epoxy flooring, built-in storage, workbench and utility sink-ideal for the handy person. 2023 HVAC, 2025 roof, extra attic insulation and Nuvo water softener. Come see what move-in ready really looks like in this Sonoran Desert beauty in SaddleBrooke -- an award-winning active adult community known for golf, pickleball, pools, restaurants, and vibrant social clubs.
Location
State AZ
County Pinal
Community Saddlebrooke
Area Upper Northwest
Zoning Pinal County - CR3
Direction N on Oracle Rd, E on SaddleBrooke Blvd, R on Mountain View Blvd, R on Villa Dr, quick left to Tranquil Dr. Villa is on the left.
Rooms
Master Bathroom Double Vanity
Interior
Interior Features High Ceilings, Walk-In Closet(s), Vaulted Ceiling(s), Entrance Foyer
Heating Forced Air
Cooling Central Air, Ceiling Fans
Flooring Engineered Wood
Fireplaces Number 1
Fireplaces Type Insert
Equipment Satellite Dish
Fireplace Yes
Window Features Double Pane Windows,Low-Emissivity Windows
Laundry Laundry Room
Exterior
Parking Features Other, Electric Door Opener, Attached Garage Cabinets
Garage Spaces 2.0
Garage Description 2.0
Fence Block
Community Features Rec Center, Putting Green, Pickleball, Jogging/Bike Path, Spa, Pool, Golf, Tennis Court(s), Fitness Center, Walking Trail
Utilities Available Sewer Connected
Amenities Available Pickleball, Clubhouse, Pool, Recreation Room, Security, Spa/Hot Tub, Tennis Court(s)
View Y/N Yes
Water Access Desc Water Company
View Mountain(s), Panoramic
Roof Type Tile
Porch Paver, Patio
Total Parking Spaces 2
Garage No
Building
Lot Description East/West Exposure, Decorative Gravel, Sprinkler/Drip, Sprinklers In Front
Architectural Style Contemporary
Schools
Elementary Schools Other
Middle Schools Other
High Schools Other
School District Other
Others
HOA Name SB HOA 2/Villas II
Senior Community Yes
Tax ID 305-82-1110
Acceptable Financing VA Loan, Conventional, Cash
Horse Property No
Listing Terms VA Loan, Conventional, Cash
Special Listing Condition None
Read Less
Want to know what your home might be worth? Contact us for a FREE valuation!

Our team is ready to help you sell your home for the highest possible price ASAP







