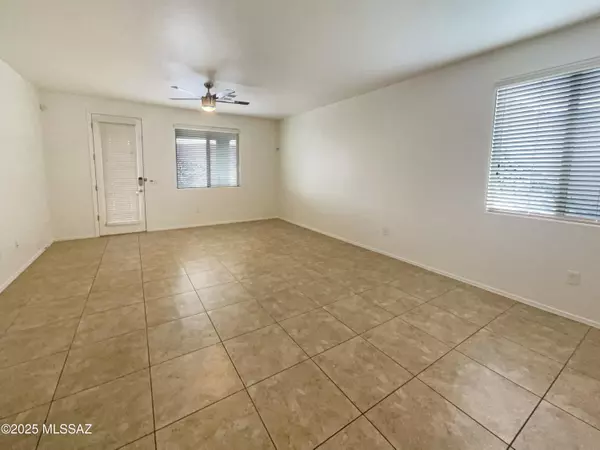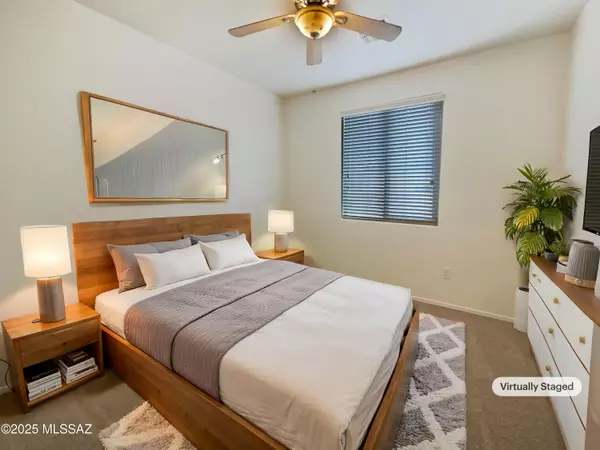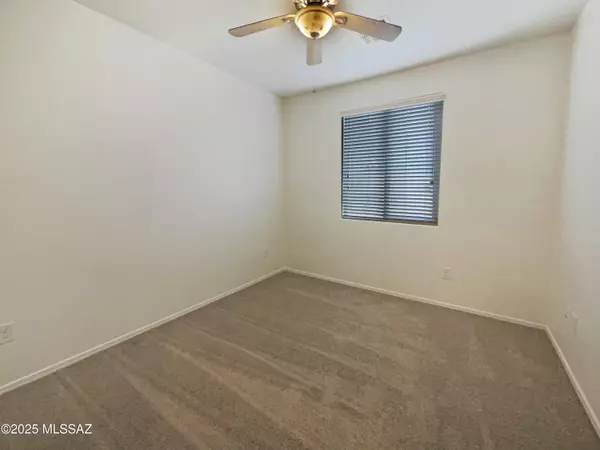$386,000
$393,000
1.8%For more information regarding the value of a property, please contact us for a free consultation.
58834 E Branding Iron CT Saddlebrooke, AZ 85739
3 Beds
2 Baths
1,849 SqFt
Key Details
Sold Price $386,000
Property Type Single Family Home
Sub Type Single Family Residence
Listing Status Sold
Purchase Type For Sale
Square Footage 1,849 sqft
Price per Sqft $208
Subdivision Eagle Crest Ranch
MLS Listing ID 22506439
Sold Date 07/28/25
Style Modern
Bedrooms 3
Full Baths 2
HOA Y/N Yes
Year Built 2015
Annual Tax Amount $3,126
Tax Year 2023
Lot Size 0.325 Acres
Acres 0.33
Lot Dimensions 62 x 184 x 125 x 133
Property Sub-Type Single Family Residence
Source MLS of Southern Arizona
Property Description
Welcome home to this charming property featuring a natural color palette throughout. The kitchen boasts a center island and a nice backsplash, perfect for culinary creations. The primary bathroom offers double sinks and good under sink storage. Step outside to a fenced backyard with a covered sitting area, ideal for outdoor entertaining. With fresh interior and exterior paint, this home shines bright. Partial flooring replacement in some areas adds a touch of modern appeal. Don't miss out on this must-see property that has everything you need for comfortable living.
Location
State AZ
County Pinal
Community Eagle Crest Ranch
Area Upper Northwest
Zoning Catalina - CR3
Direction Head east on E SaddleBrooke Blvd toward Eagle Crest Ranch Blvd Turn right toward S Running Roses Ln Turn right onto S Running Roses Ln Turn right and The Destination will be on the right
Rooms
Master Bathroom None
Interior
Interior Features Kitchen Island
Heating Natural Gas
Cooling Central Air
Flooring Carpet, Ceramic Tile
Fireplaces Type None
Fireplace No
Laundry Laundry Room
Exterior
Exterior Feature None
Garage Spaces 3.0
Garage Description 3.0
Fence Block
Community Features Sidewalks
Utilities Available Sewer Connected
View Y/N Yes
Water Access Desc City
View None
Roof Type Tile
Porch Covered
Total Parking Spaces 3
Garage Yes
Building
Lot Description Subdivided, Decorative Gravel
Architectural Style Modern
Schools
Elementary Schools Mountain Vista
Middle Schools Mountain Vista
High Schools Canyon Del Oro
School District Oracle
Others
HOA Name Eagle Crest Ranch
Senior Community No
Tax ID 305-93-9530
Acceptable Financing FHA, VA Loan, Conventional, Cash
Horse Property No
Listing Terms FHA, VA Loan, Conventional, Cash
Special Listing Condition None
Read Less
Want to know what your home might be worth? Contact us for a FREE valuation!

Our team is ready to help you sell your home for the highest possible price ASAP







