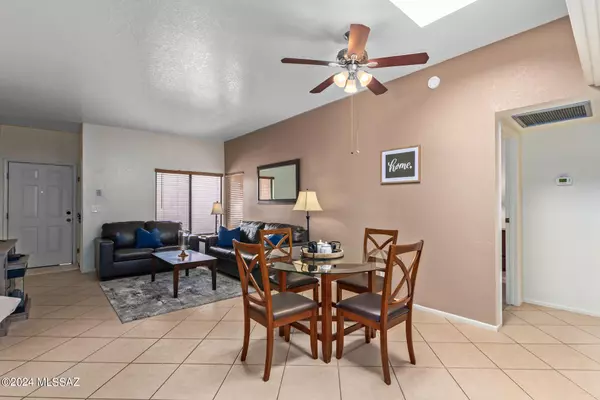$305,000
$312,888
2.5%For more information regarding the value of a property, please contact us for a free consultation.
4419 E Haven LN Tucson, AZ 85712
3 Beds
2 Baths
1,137 SqFt
Key Details
Sold Price $305,000
Property Type Townhouse
Sub Type Townhouse
Listing Status Sold
Purchase Type For Sale
Square Footage 1,137 sqft
Price per Sqft $268
Subdivision Creekside (1-99)
MLS Listing ID 22405166
Sold Date 11/14/24
Style Contemporary
Bedrooms 3
Full Baths 2
HOA Y/N Yes
Year Built 1985
Annual Tax Amount $2,031
Tax Year 2023
Lot Size 3,306 Sqft
Acres 0.08
Lot Dimensions 40' x 79' x 41' x 81'
Property Sub-Type Townhouse
Source MLS of Southern Arizona
Property Description
Beautiful corner Townhome located in the private and quiet Creekside neighborhood. This home features tile flooring, tall ceilings, and skylights. Sliding glass doors in both the master bedroom and the front bedroom lead to a paver patio and expansive courtyard. Spacious 2 car garage with storage leads into the private courtyard as well. Community amenities include a pool area facing the Catalina Mountains, and easy access to the famous River Walk/137 mile loop of paved pathways and bike lanes. Convenient location is close to popular dining and shopping options. The roof was recently recoated and is under warranty. HVAC was replaced in 2023 and the dishwasher was replaced in 2020. Come make this home yours while it's still available! Some furnishings available on a separate bill of sale.
Location
State AZ
County Pima
Community Creekside (1-99)
Area Central
Zoning Tucson - R3
Direction Head North on Columbus Blvd, Turn Right onto Greenlee Rd, Turn Right at the 2nd cross street onto N Catalina, Turn Right to stay on N Catalina Ave. Turn Right onto E Haven Ln, destination will be on the right.
Rooms
Master Bathroom Shower Tub
Kitchen Garbage Disposal
Interior
Heating Heating Electric
Cooling Central Air, Ceiling Fans
Flooring Carpet, Ceramic Tile, Laminate
Fireplaces Type None
Fireplace No
Window Features Skylight(s)
Laundry Electric Dryer Hookup
Exterior
Exterior Feature None
Parking Features Electric Door Opener, Detached
Garage Spaces 2.0
Garage Description 2.0
Fence Slump Block
Community Features Paved Street, Pool
Utilities Available Sewer Connected
Amenities Available Pool
View Y/N Yes
Water Access Desc City
View Mountain(s)
Roof Type Built-Up
Porch Paver, Covered, Patio
Total Parking Spaces 2
Garage No
Building
Lot Description Corner Lot
Architectural Style Contemporary
Schools
Elementary Schools Whitmore
Middle Schools Doolen
High Schools Catalina
School District Tusd
Others
Senior Community No
Tax ID 110-04-1870
Acceptable Financing FHA, VA Loan, Conventional, Cash
Horse Property No
Listing Terms FHA, VA Loan, Conventional, Cash
Special Listing Condition None
Read Less
Want to know what your home might be worth? Contact us for a FREE valuation!

Our team is ready to help you sell your home for the highest possible price ASAP







