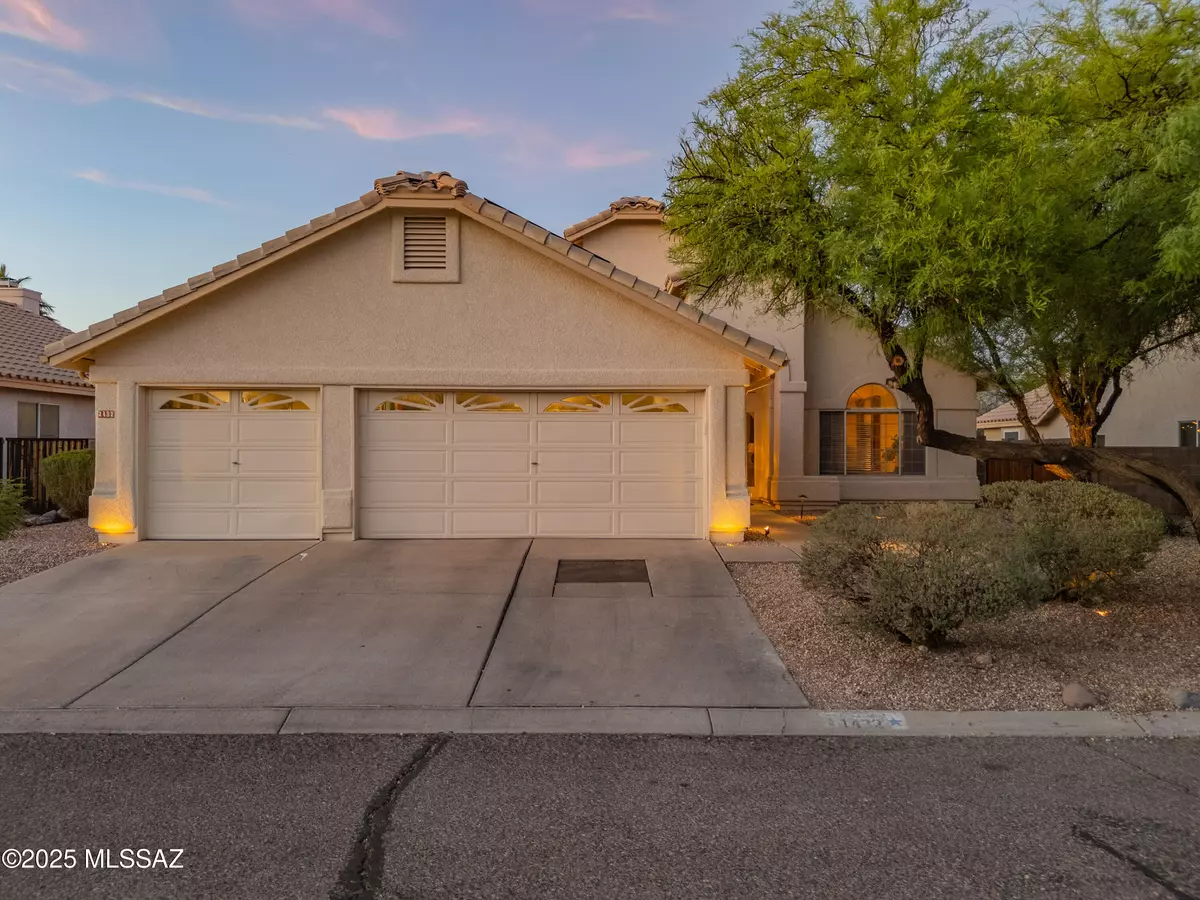$535,000
$550,000
2.7%For more information regarding the value of a property, please contact us for a free consultation.
1432 W Sunridge DR Tucson, AZ 85704
4 Beds
3 Baths
2,622 SqFt
Key Details
Sold Price $535,000
Property Type Single Family Home
Sub Type Single Family Residence
Listing Status Sold
Purchase Type For Sale
Square Footage 2,622 sqft
Price per Sqft $204
Subdivision Canada Heights (69-125)
MLS Listing ID 22513873
Sold Date 06/26/25
Style Contemporary
Bedrooms 4
Full Baths 3
HOA Y/N Yes
Year Built 1992
Annual Tax Amount $4,638
Tax Year 2024
Lot Size 8,363 Sqft
Acres 0.19
Lot Dimensions 70x120
Property Sub-Type Single Family Residence
Source MLS of Southern Arizona
Property Description
Step into this fully remodeled 4-bedroom, 3-bath tri-level home that offers modern comfort and style. The spacious interior features quartz countertops, durable travertine flooring, and high ceilings that let in an abundance of natural light. With a solar lease paid off, enjoy energy savings year-round. The home is perfect for entertaining, with a large outdoor space including a built-in BBQ and a refreshing pool.
Location
State AZ
County Pima
Community Canada Heights (69-125)
Area Northwest
Zoning Pima County - CR5
Direction From La Canada, W on Overton, NE on Sundrige.
Rooms
Master Bathroom Bidet
Kitchen Garbage Disposal
Interior
Interior Features Walk-In Closet(s), Vaulted Ceiling(s), Kitchen Island
Heating Forced Air
Cooling Central Air
Flooring Ceramic Tile, Stone, Laminate
Fireplaces Number 1
Fireplaces Type Gas
Fireplace Yes
Laundry Laundry Room
Exterior
Exterior Feature Built-in Barbecue, Balcony, Barbecue
Parking Features Electric Door Opener
Garage Spaces 3.0
Garage Description 3.0
Fence Block
Pool Conventional
Community Features Paved Street, Sidewalks
Utilities Available Sewer Connected
View Y/N Yes
Water Access Desc Water Company
View Residential, Mountain(s)
Roof Type Tile
Porch Covered, Deck
Total Parking Spaces 3
Garage No
Building
Lot Description Subdivided, North/South Exposure
Architectural Style Contemporary
Schools
Elementary Schools Mesa Verde
Middle Schools Cross
High Schools Canyon Del Oro
School District Amphitheater
Others
Senior Community No
Tax ID 225-06-0830
Acceptable Financing FHA, VA Loan, Conventional, Cash
Horse Property No
Listing Terms FHA, VA Loan, Conventional, Cash
Special Listing Condition None
Read Less
Want to know what your home might be worth? Contact us for a FREE valuation!

Our team is ready to help you sell your home for the highest possible price ASAP







