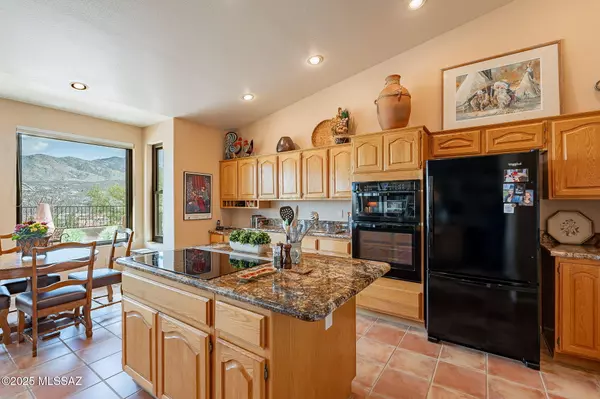$669,000
$699,000
4.3%For more information regarding the value of a property, please contact us for a free consultation.
65272 E Emerald Ridge DR Tucson, AZ 85739
3 Beds
2.5 Baths
2,856 SqFt
Key Details
Sold Price $669,000
Property Type Single Family Home
Sub Type Single Family Residence
Listing Status Sold
Purchase Type For Sale
Square Footage 2,856 sqft
Price per Sqft $234
Subdivision Saddlebrooke
MLS Listing ID 22510002
Sold Date 06/18/25
Style Southwestern
Bedrooms 3
Full Baths 2
Half Baths 1
HOA Fees $248/Semi-Annually
HOA Y/N Yes
Year Built 1997
Annual Tax Amount $3,362
Tax Year 2024
Lot Size 10,888 Sqft
Acres 0.25
Lot Dimensions 78x124x102x125
Property Sub-Type Single Family Residence
Source MLS of Southern Arizona
Property Description
Enjoy stunning mountain views from this elevated lot in SaddleBrooke One, an active adult community. Spacious one-story GALLERIA floor plan offers 3 bedrooms & 2.5 baths, with tasteful updates: kitchen features granite counters and newer cooktop. The primary suite boasts a renovated bathroom w/expanded glass shower, granite counters, & added linen storage. Light colored Saltillo-like tile through much of the living spaces and new carpet (2023-2025) in living & dining, several new windows - east & south (2023), roof underlayment (2022), HVACs (2016), and water heater (2025), new irrigation (2023). Solar tubes add light to breezeway & guest bath. Relax or entertain on the covered paver patio and extended paver areas in the private backyard. Beautifully maintained and move-in ready
Location
State AZ
County Pinal
Community Saddlebrooke
Area Upper Northwest
Zoning Other - CALL
Direction N Oracle Rd, E on SaddleBrooke Blvd, Left on Ridgeview, Rt at stop on Stoney Cliff Dr (stay left at fork), Rt at stop on Emerald Ridge to 65272.
Rooms
Master Bathroom Double Vanity
Kitchen Garbage Disposal
Interior
Interior Features Walk-In Closet(s), Vaulted Ceiling(s), Kitchen Island
Heating Forced Air
Cooling Central Air, Zoned
Flooring Carpet, Ceramic Tile
Fireplaces Type None
Equipment Satellite Dish
Fireplace No
Window Features Solar Screens,Bay Window(s),Double Pane Windows
Laundry Dryer
Exterior
Parking Features Electric Door Opener, Attached Garage Cabinets
Garage Spaces 3.0
Garage Description 3.0
Fence Block
Pool None
Community Features Pickleball, Paved Street, Pool, Golf, Tennis Court(s), Fitness Center, Lake
Utilities Available Sewer Connected
Amenities Available Maintenance, Clubhouse, Pool, Security, Spa/Hot Tub, Tennis Court(s)
View Y/N Yes
Water Access Desc Water Company
View Sunrise, Mountain(s), Panoramic
Roof Type Tile
Porch Paver, Covered, Patio
Total Parking Spaces 3
Garage Yes
Building
Lot Description Borders Common Area, East/West Exposure, Elevated Lot, Decorative Gravel, Shrubs, Sprinkler/Drip, Sprinklers In Front
Architectural Style Southwestern
Schools
Elementary Schools Other
Middle Schools Other
High Schools Other
School District Other
Others
HOA Name SaddleBrook One
Senior Community Yes
Tax ID 305-74-0780
Acceptable Financing Conventional, Cash
Horse Property No
Listing Terms Conventional, Cash
Special Listing Condition None
Read Less
Want to know what your home might be worth? Contact us for a FREE valuation!

Our team is ready to help you sell your home for the highest possible price ASAP







