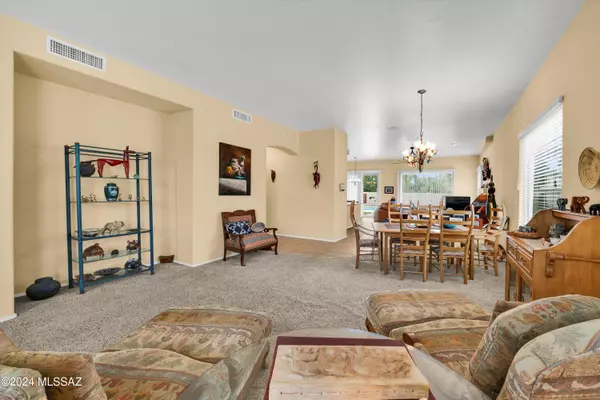$450,000
$487,000
7.6%For more information regarding the value of a property, please contact us for a free consultation.
247 W Tabascoe PL Oro Valley, AZ 85755
3 Beds
2 Baths
1,842 SqFt
Key Details
Sold Price $450,000
Property Type Single Family Home
Sub Type Single Family Residence
Listing Status Sold
Purchase Type For Sale
Square Footage 1,842 sqft
Price per Sqft $244
Subdivision Rancho Vistoso Neighborhood 5 Par. B (1-144)
MLS Listing ID 22427811
Sold Date 04/17/25
Style Contemporary
Bedrooms 3
Full Baths 2
HOA Y/N Yes
Year Built 1999
Annual Tax Amount $3,888
Tax Year 2024
Lot Size 7,318 Sqft
Acres 0.17
Lot Dimensions Irregular
Property Sub-Type Single Family Residence
Source MLS of Southern Arizona
Property Description
This Monterey Mimosa floorplan transforms 1,845 square feet into a highly functional space featuring three bedrooms and two baths. Upon entering, you are greeted by a formal living / dining area, with a pony wall separating it from the family room. The kitchen is designed for efficiency, complete with an island and breakfast nook that offers a private view of the rear yard. The primary bedroom, accessed through elegant French doors, includes a en suite bathroom with a walk-in shower, separate soaking tub and walk-in closet. Two additional bedrooms paired with a guest bathroom provide space for visitors. Laundry room is located off the garage. Oversized garage provides extra storage. The backyard pool, cascading waterfall and extended covered patio create the perfect oasis. Mountain Views!
Location
State AZ
County Pima
Community Rancho Vistoso Neighborhood 5 Par. B (1-144)
Area Northwest
Zoning Oro Valley - PAD
Direction From Tangerine, North on Rancho Vistoso Blvd, Right on Morning Vista, (call for gate code)Right on Carlyn Cliff, Right on Tabascoe Pl to address.
Rooms
Master Bathroom Double Vanity
Kitchen Garbage Disposal
Interior
Interior Features Walk-In Closet(s), Kitchen Island
Heating Heat Pump
Cooling Central Air, Ceiling Fans
Flooring Carpet, Ceramic Tile
Fireplaces Number 1
Fireplaces Type Gas
Fireplace Yes
Window Features Double Pane Windows
Laundry Dryer
Exterior
Exterior Feature Barbecue
Parking Features Electric Door Opener, Attached Garage Cabinets, Extended Length, Oversized
Garage Spaces 2.0
Garage Description 2.0
Fence Block
Pool Conventional
Community Features Gated, Sidewalks
Utilities Available Sewer Connected, Phone Connected
Amenities Available None
View Y/N Yes
Water Access Desc Water Company
View Mountain(s)
Roof Type Tile
Porch Covered
Total Parking Spaces 2
Garage No
Building
Lot Description Subdivided, Decorative Gravel
Architectural Style Contemporary
Schools
Elementary Schools Painted Sky
Middle Schools Coronado K-8
High Schools Ironwood Ridge
School District Amphitheater
Others
Senior Community No
Tax ID 219-20-3310
Acceptable Financing FHA, VA Loan, Conventional, Cash
Horse Property No
Listing Terms FHA, VA Loan, Conventional, Cash
Special Listing Condition None
Read Less
Want to know what your home might be worth? Contact us for a FREE valuation!

Our team is ready to help you sell your home for the highest possible price ASAP







