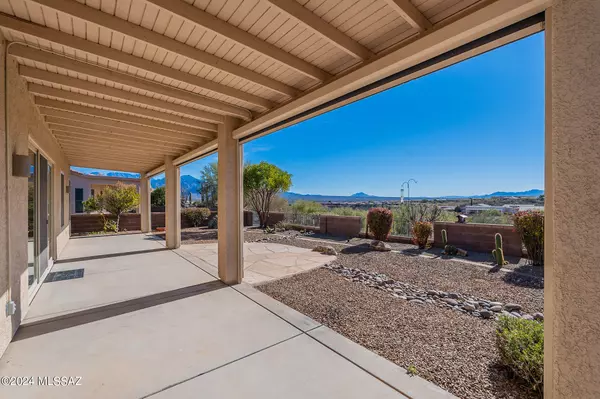$445,000
$450,000
1.1%For more information regarding the value of a property, please contact us for a free consultation.
2101 W Calle Guatamote Green Valley, AZ 85622
3 Beds
2 Baths
1,861 SqFt
Key Details
Sold Price $445,000
Property Type Single Family Home
Sub Type Single Family Residence
Listing Status Sold
Purchase Type For Sale
Square Footage 1,861 sqft
Price per Sqft $239
Subdivision Canoa Northwest (1-166)
MLS Listing ID 22401690
Sold Date 08/20/24
Style Contemporary,Southwestern
Bedrooms 3
Full Baths 2
HOA Fees $10/ann
HOA Y/N Yes
Year Built 2001
Annual Tax Amount $2,890
Tax Year 2023
Lot Size 9,060 Sqft
Acres 0.21
Lot Dimensions 85x123x64x121
Property Sub-Type Single Family Residence
Source MLS of Southern Arizona
Property Description
Panoramic mountain vista views greet you through a wall of windows in the Great Room as you enter this Canoa Northwest home creating a bright and inviting atmosphere. Cozy up to the gas fireplace in the spacious Great Room. The kitchen is equipped with ample cabinetry, convenient shelf pull-outs and a pantry closet. Enjoy added features like plantation shutters, ceiling fans and sun screens. Outside, a desert arroyo behind the rear wall serves as a natural wildlife corridor, a connection to migratory birds and nature. The extended three-space garage is finished off with cabinets, water softener & workbench. Newer HVAC & windows. Re-roofed. Gated neighborhood. With this complete package of comfort, convenience and outstanding views - this one says WELCOME HOME!
Location
State AZ
County Pima
Community Canoa Northwest (1-166)
Area Green Valley Southwest
Zoning Green Valley - TR
Direction I19 exit Canoa Ranch Rd - west around traffic circle - Camino del Sol north - Calle Casas Lindas west to Paseo Sin Oblea south and house is in front of you on Calle Guatamote
Rooms
Master Bathroom Shower Only(s)
Kitchen Garbage Disposal
Interior
Interior Features Walk-In Closet(s), Entrance Foyer
Heating Natural Gas
Cooling Central Air, Ceiling Fans
Flooring Carpet, Ceramic Tile
Fireplaces Number 1
Fireplaces Type Gas
Fireplace Yes
Window Features Plantation Shutters,Double Pane Windows
Laundry Dryer
Exterior
Parking Features Electric Door Opener
Garage Spaces 3.0
Garage Description 3.0
Fence Block
Community Features Shuffle Board, Rec Center, Pickleball, Jogging/Bike Path, Basketball Court, Pool, Golf, Tennis Court(s), Fitness Center, Gated
Utilities Available Sewer Connected, Phone Connected
Amenities Available None
View Y/N Yes
Water Access Desc Water Company
View Desert, Mountain(s), Panoramic
Roof Type Tile
Porch Covered, Patio
Total Parking Spaces 3
Garage Yes
Building
Lot Description Adjacent to Wash, Borders Common Area, Subdivided, Decorative Gravel, Shrubs, Sprinkler/Drip, Sprinklers In Front, North/South Exposure
Architectural Style Contemporary, Southwestern
Schools
Elementary Schools Continental
Middle Schools Continental
High Schools Walden Grove
School District Continental Elementary School District #39
Others
Tax ID 304-68-7130
Acceptable Financing Conventional, Cash
Horse Property No
Listing Terms Conventional, Cash
Special Listing Condition None
Read Less
Want to know what your home might be worth? Contact us for a FREE valuation!

Our team is ready to help you sell your home for the highest possible price ASAP







