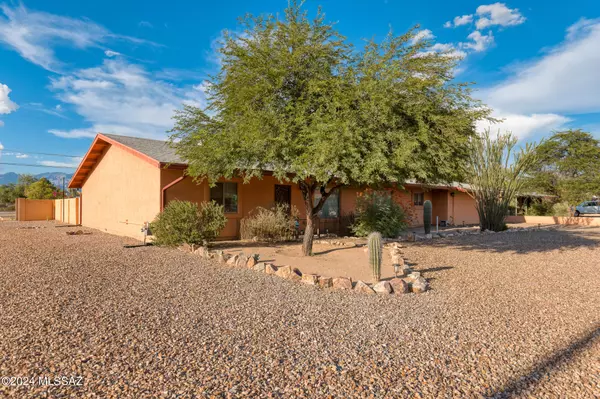$625,000
$640,000
2.3%For more information regarding the value of a property, please contact us for a free consultation.
4101 E Camino De La Colina Tucson, AZ 85711
3 Beds
3 Baths
2,333 SqFt
Key Details
Sold Price $625,000
Property Type Single Family Home
Sub Type Single Family Residence
Listing Status Sold
Purchase Type For Sale
Square Footage 2,333 sqft
Price per Sqft $267
Subdivision Palomar Addition
MLS Listing ID 22503892
Sold Date 04/18/25
Style Ranch
Bedrooms 3
Full Baths 3
HOA Y/N No
Year Built 1948
Annual Tax Amount $2,769
Tax Year 2023
Lot Size 0.285 Acres
Acres 0.28
Lot Dimensions 93 X 133
Property Sub-Type Single Family Residence
Source MLS of Southern Arizona
Property Description
This Home was meticulously remodeled from the ground up in 2011, including foundation, plumbing, electrical, roof, windows, and water line. It now has a new HVAC, water heater, reverse osmosis, water softener, gutters and rain catchment system. This property features a modern open layout. The kitchen showcases built-in appliances, ample counters, and plenty of cabinets for all your cooking needs. The backyard features a covered patio, new turf, beautiful spa, an RV gate, and a detached, air-conditioned garage/workshop that is perfect for hobbies or extra storage. Enjoy the spacious, landscaped yard and convenient location. This 3 bedroom 3 bathroom home is a must see!
Location
State AZ
County Pima
Community Palomar Addition
Area Central
Zoning Tucson - R1
Direction 22nd St & Swan Rd/ Head west on E 22nd St, Turn right onto S Bryant Ave, Turn left onto E Camino de la Colina. Property will be on the right.
Rooms
Master Bathroom Double Vanity
Kitchen Garbage Disposal
Interior
Interior Features Sound System, Walk-In Closet(s), Vaulted Ceiling(s)
Heating Forced Air
Cooling Central Air, Ceiling Fans
Flooring Ceramic Tile
Fireplaces Number 1
Fireplaces Type None
Fireplace No
Window Features Double Pane Windows
Laundry Dryer
Exterior
Exterior Feature Rain Barrel/Cistern(s)
Parking Features Other, Electric Door Opener, Detached, Gate
Garage Spaces 4.0
Garage Description 4.0
Fence Block
Pool None
Community Features Paved Street
Utilities Available Sewer Connected
View Y/N Yes
Water Access Desc City
View Residential, Sunset
Roof Type Shingle
Porch Covered
Total Parking Spaces 4
Garage Yes
Building
Lot Description Adjacent to Alley, Decorative Gravel, Corner Lot, North/South Exposure
Architectural Style Ranch
Schools
Elementary Schools Lineweaver
Middle Schools Vail
High Schools University
School District Tusd
Others
Senior Community No
Tax ID 126-18-0260
Acceptable Financing FHA, VA Loan, Conventional, Cash
Horse Property No
Listing Terms FHA, VA Loan, Conventional, Cash
Special Listing Condition None
Read Less
Want to know what your home might be worth? Contact us for a FREE valuation!

Our team is ready to help you sell your home for the highest possible price ASAP







