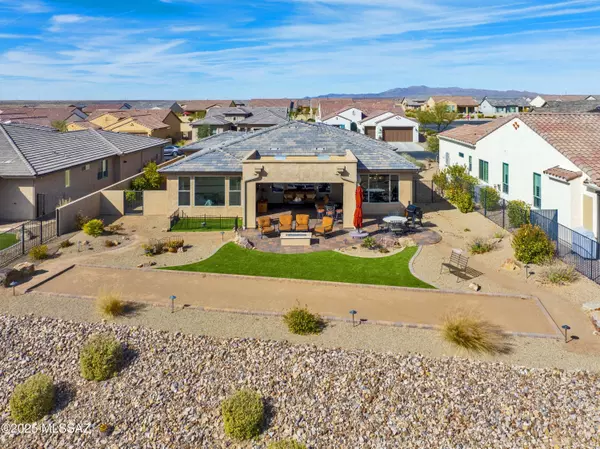$740,000
$759,000
2.5%For more information regarding the value of a property, please contact us for a free consultation.
62093 E Dead Wood TRL Oracle, AZ 85623
2 Beds
2.5 Baths
2,171 SqFt
Key Details
Sold Price $740,000
Property Type Single Family Home
Sub Type Single Family Residence
Listing Status Sold
Purchase Type For Sale
Square Footage 2,171 sqft
Price per Sqft $340
Subdivision Saddlebrooke Ranch
MLS Listing ID 22502182
Sold Date 05/29/25
Style Contemporary,Southwestern
Bedrooms 2
Full Baths 2
Half Baths 1
HOA Fees $350
HOA Y/N Yes
Year Built 2021
Annual Tax Amount $3,472
Tax Year 2024
Lot Size 9,566 Sqft
Acres 0.22
Lot Dimensions Irregular
Property Sub-Type Single Family Residence
Source MLS of Southern Arizona
Property Description
Breathtaking unobstructed panoramic mountain views can now be yours in this lovely Pavona model w/many outstanding features. A dramatic stone covered front portico/porch welcomes you to this delightful retreat. As soon as you walk through the front door, the priceless view will immediately astound you from the Great Room, Dining Room, and Primary Bedroom. The combination of natural light, practical spaces like the office/den or hobby room & hall desk area, plus the entertaining amenities such as the bocce ball court & extended covered patio, make this home both functional & inviting. The chef's kitchen, with its high-end appliances, gas cooktop, entertainment bar, walk-in pantry, and other thoughtful touches, is a dream for anyone who loves to cook or entertain. The beautiful community of Saddlebrooke Ranch is nestled at the feet of the Catalina mountains. A resort-style active adult community, this vibrant haven boasts three on-site restaurants offering culinary delights to satisfy every palate. Residents can stay fit with access to a state-of-the-art indoor pool and fitness center, or take a refreshing dip in the large outdoor pool featuring a beach entrance and lap lanes. Golf enthusiasts will revel in the 18-hole golf course, while those with a competitive streak can enjoy the pickleball and tennis courts. The arts and crafts building is a creative paradise, complete with a woodworking shop, glass fusion kiln, sewing room, computer room, and library. For pet lovers, the dog park provides a space for furry friends to run and play. With scenic walking trails winding through the community, Saddlebrooke Ranch is truly a place where active adults can live their best lives, surrounded by luxury and endless opportunities for recreation and relaxation.
Location
State AZ
County Pinal
Community Saddlebrooke Ranch
Area Upper Northwest
Zoning Pinal County - CR3
Direction Take Oracle Road 2 miles past the junction with Hwy 79 to SB Ranch Blvd on left. Go through gate house and proceed to stop at Robson Circle. Turn right and proceed to Jean's Way on the right. Turn right onto Jean's Way. Go around the curve onto Dead Wood. Home just at the curve, on the left.
Rooms
Master Bathroom Double Vanity
Kitchen Garbage Disposal
Interior
Interior Features High Ceilings, Walk-In Closet(s), Entrance Foyer, Kitchen Island
Heating Forced Air
Cooling Central Air, Zoned, Ceiling Fans
Flooring Ceramic Tile
Fireplaces Type Firepit
Fireplace No
Window Features Solar Screens,Double Pane Windows
Laundry Dryer
Exterior
Exterior Feature Other, Courtyard
Parking Features Electric Door Opener, Golf Cart Garage, Manual Door
Garage Spaces 3.0
Garage Description 3.0
Fence Masonry
Community Features Putting Green, Pickleball, Paved Street, Spa, Pool, Golf, Tennis Court(s), Fitness Center, Gated, Walking Trail
Utilities Available Sewer Connected
Amenities Available Pickleball, Maintenance, Clubhouse, Pool, Sauna, Spa/Hot Tub, Tennis Court(s)
View Y/N Yes
Water Access Desc Water Company
View Sunrise, Sunset, Desert, Mountain(s), Panoramic
Roof Type Tile
Porch Other, Paver, Covered, Patio
Total Parking Spaces 3
Garage No
Building
Lot Description Adjacent to Wash, Decorative Gravel, Shrubs, Sprinkler/Drip, Sprinklers In Front, North/South Exposure
Architectural Style Contemporary, Southwestern
Schools
Elementary Schools Mountain Vista
Middle Schools Mountain Vista
High Schools San Manuel Jr/Sr High School
School District Oracle
Others
HOA Name Saddlebrooke Ranch
Senior Community Yes
Tax ID 305-15-322
Acceptable Financing FHA, VA Loan, Conventional, Cash, Submit
Horse Property No
Listing Terms FHA, VA Loan, Conventional, Cash, Submit
Special Listing Condition None
Read Less
Want to know what your home might be worth? Contact us for a FREE valuation!

Our team is ready to help you sell your home for the highest possible price ASAP







