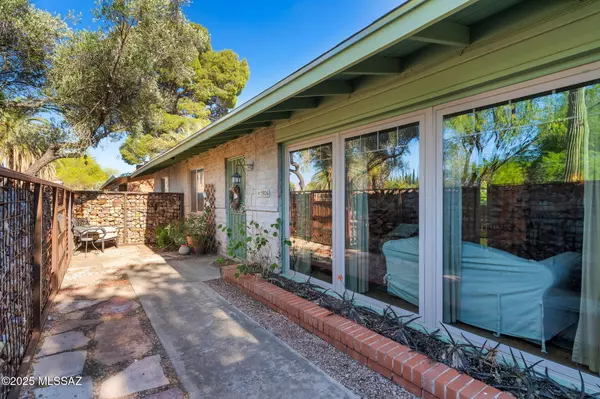$545,000
$545,000
For more information regarding the value of a property, please contact us for a free consultation.
5926 E 4th ST Tucson, AZ 85711
4 Beds
3.5 Baths
2,390 SqFt
Key Details
Sold Price $545,000
Property Type Single Family Home
Sub Type Single Family Residence
Listing Status Sold
Purchase Type For Sale
Square Footage 2,390 sqft
Price per Sqft $228
Subdivision Wilmot Desert Estates Resub
MLS Listing ID 22511973
Sold Date 05/19/25
Style Ranch
Bedrooms 4
Full Baths 3
Half Baths 1
HOA Y/N No
Year Built 1955
Annual Tax Amount $3,648
Tax Year 2024
Lot Size 0.275 Acres
Acres 0.28
Lot Dimensions 1oo' X 123.55' X 100' X 123.82'
Property Sub-Type Single Family Residence
Source MLS of Southern Arizona
Property Description
This solid 4 bedroom burnt adobe/brick home with mortar wash finish is located in located on a quarter acre lot in a very attractive central neighborhood by 5th & Wilmot. Some of the amenities include spacious living room with fireplace, huge master bedroom, a nicely updated kitchen with granite counter tops & a breakfast nook with French doors leading to a large screened in back porch, big lap pool, a 2 car garage with storage room, and fresh interior paint. It should be noted that the home has 2 primary bedrooms & the owners used the big bedroom as a mother-in-laws suite for many years. In addition, there is a separate 442 sq. ft. masonry shop building with AC, a half bath, & a roll up access door that opens to the alley, and there is lots of room on the property for RV parking.
Location
State AZ
County Pima
Community Wilmot Desert Estates Resub
Area Central
Zoning Tucson - R1
Direction From Wilmot & 5th Street; West on t5th Street to Sonoita; North on Sonoita to 4th Street; West on 4th Street to 5926 E 4th Street (South side of Street)
Rooms
Master Bathroom 2 Primary Baths
Kitchen Garbage Disposal
Interior
Heating Forced Air
Cooling Central Air
Flooring Mexican Tile, Ceramic Tile, Laminate
Fireplaces Number 1
Fireplaces Type Wood Burning Stove
Fireplace Yes
Laundry Electric Dryer Hookup
Exterior
Garage Spaces 2.0
Garage Description 2.0
Fence Block
Pool Conventional
Community Features Paved Street
Utilities Available Sewer Connected
View Y/N Yes
Water Access Desc City
View Sunrise, Sunset, Mountain(s)
Roof Type Shingle
Porch Paver, Screened, Patio
Total Parking Spaces 2
Garage Yes
Building
Lot Description Adjacent to Alley, Subdivided, Decorative Gravel, Shrubs, North/South Exposure
Architectural Style Ranch
Schools
Elementary Schools Sewell
Middle Schools Booth-Fickett Math/Science Magnet
High Schools Rincon
School District Tusd
Others
Senior Community No
Tax ID 127-11-0360
Acceptable Financing FHA, VA Loan, Conventional, Cash
Horse Property No
Listing Terms FHA, VA Loan, Conventional, Cash
Special Listing Condition None
Read Less
Want to know what your home might be worth? Contact us for a FREE valuation!

Our team is ready to help you sell your home for the highest possible price ASAP







