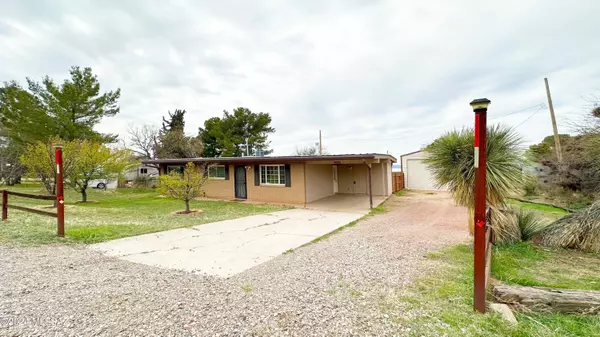$260,000
$282,900
8.1%For more information regarding the value of a property, please contact us for a free consultation.
2370 W El Paseo Oracle, AZ 85623
3 Beds
2 Baths
1,161 SqFt
Key Details
Sold Price $260,000
Property Type Single Family Home
Sub Type Single Family Residence
Listing Status Sold
Purchase Type For Sale
Square Footage 1,161 sqft
Price per Sqft $223
Subdivision Oracle Village Estates
MLS Listing ID 22405868
Sold Date 05/31/24
Style Ranch
Bedrooms 3
Full Baths 2
HOA Y/N No
Year Built 1976
Annual Tax Amount $951
Tax Year 2022
Lot Size 0.300 Acres
Acres 0.3
Lot Dimensions 93' x 135' x 96' x 146'
Property Sub-Type Single Family Residence
Source MLS of Southern Arizona
Property Description
This lovely and reasonably priced slump block single-family home is now available in the charming town of Oracle, AZ. There are three bedrooms, each with walk-in closets and two full bathrooms, and the second bath features a Jacuzzi walk-in tub. The functional U-shaped kitchen offers ornate detail cabinetry, Corian countertops, a gas range, and a white appliance package. The house boasts updated 20''x 20'' tile flooring, updated dual pane windows, fresh neutral paint, ceiling fans in each room, a cozy wood-burning fireplace in the living room, and proximity to Mountain Vista Elementary School. The house also offers a nice view of desert open space across the street. A laundry/utility room with a washer/dryer is just off the carport, with plenty of extra parking in the front and abundance of established fruit trees. The property doesn't have an HOA, so bring the toys. The backyard is entirely fenced, has an enclosed garden area, and a screened and enclosed AZ room accessible off the dining room. The icing on the cake is a separate 20' x 25' x 12' high workshop garage. Come and explore Oracle State Park, beautiful mountain ranges, hiking/biking trails, and caves, and enjoy all the beautiful boulders and greenery Oracle, Arizona, has to offer. Owners are licensed Realtors in the state of AZ. Alarm installed.
Location
State AZ
County Pinal
Community Oracle Village Estates
Area Pinal
Zoning Oracle - CR2
Direction Hwy 77 to Oracle, Exit on American Ave, Right on Calle Valencia, Right on El Paseo, Home on right across from park.
Rooms
Master Bathroom Dual Flush Toilet
Interior
Interior Features Walk-In Closet(s)
Heating Forced Air
Cooling Central Air, Ceiling Fans
Flooring Ceramic Tile
Fireplaces Number 1
Fireplaces Type Wood Burning
Fireplace Yes
Window Features Double Pane Windows
Laundry Dryer
Exterior
Parking Features Electric Door Opener, Detached, Over Height Garage
Garage Spaces 2.0
Garage Description 2.0
Fence Wood
Pool None
Community Features Paved Street, Walking Trail
Utilities Available Phone Connected
View Y/N Yes
Water Access Desc City
View Sunset, Mountain(s), Rural
Roof Type Metal
Porch Screened, Patio
Total Parking Spaces 2
Garage No
Building
Lot Description Adjacent to Wash
Sewer Septic Tank
Architectural Style Ranch
Schools
Elementary Schools Mountain Vista
Middle Schools Mountain Vista
High Schools Canyon Del Oro
School District Oracle
Others
Tax ID 308-36-014
Acceptable Financing FHA, VA Loan, Conventional, Cash, Submit
Horse Property No
Listing Terms FHA, VA Loan, Conventional, Cash, Submit
Special Listing Condition None
Read Less
Want to know what your home might be worth? Contact us for a FREE valuation!

Our team is ready to help you sell your home for the highest possible price ASAP







