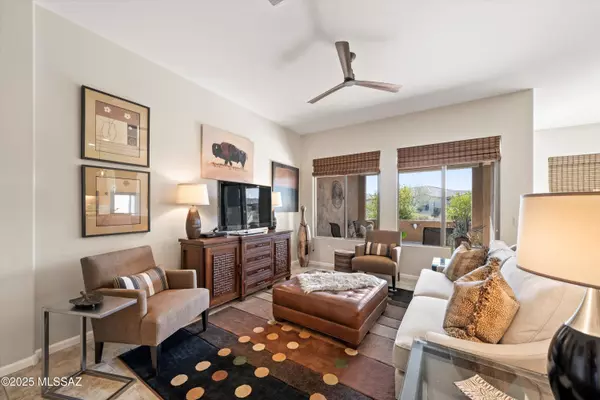$385,000
$399,000
3.5%For more information regarding the value of a property, please contact us for a free consultation.
61259 E Shale RD Oracle, AZ 85623
2 Beds
2 Baths
1,498 SqFt
Key Details
Sold Price $385,000
Property Type Townhouse
Sub Type Townhouse
Listing Status Sold
Purchase Type For Sale
Square Footage 1,498 sqft
Price per Sqft $257
Subdivision Saddlebrooke Ranch
MLS Listing ID 22507688
Sold Date 05/15/25
Style Contemporary,Southwestern
Bedrooms 2
Full Baths 2
HOA Fees $58/Semi-Annually
HOA Y/N Yes
Year Built 2018
Annual Tax Amount $1,925
Tax Year 2024
Lot Size 4,448 Sqft
Acres 0.1
Lot Dimensions Irregular
Property Sub-Type Townhouse
Source MLS of Southern Arizona
Property Description
This outstanding Aria villa has plenty of privacy, a beautiful view of the common area, and peekaboo mountain view. The patio is not adjoined to the neighbors & there is a spacious feel behind and beside the patio.
Highly upgraded w/ Alder Shaker cabinets, over & under cabinet lighting, glass pendant lights, 9 1/2 ft island w/large Blanco sink. Rollouts in base cabinets. Dramatic foyer w/ tray ceiling. Woven wood Roman shades in Great Room. Both bedrms have walk in closets, custom closet in primary. Tile surrounds in both showers. Convenient hall valet with upper & lower cabinets by garage entry door. Laundry has upper & lower cabinets & generous counter space. Front & back landscape maintenance included in HOA fees. Plus the wonderful amenities of this premier community.
Location
State AZ
County Pinal
Community Saddlebrooke Ranch
Area Upper Northwest
Zoning Pinal County - CR3
Direction Take Oracle Road 2 miles past the Junction with Hwy 79 to SB Ranch entrance on left. Proceed through guard gate, continue to first stop at Robson Circle and turn right. Continue to Canyon Vista on left. Shale is the second right. Home is on the right.
Rooms
Master Bathroom Double Vanity
Kitchen Garbage Disposal
Interior
Interior Features High Ceilings, Walk-In Closet(s), Entrance Foyer, Kitchen Island
Heating Forced Air
Cooling Central Air, Zoned, Ceiling Fans
Flooring Other, Carpet
Fireplaces Type None
Equipment Satellite Dish
Fireplace No
Window Features Double Pane Windows
Laundry Dryer
Exterior
Parking Features Other, Electric Door Opener, Attached Garage Cabinets
Garage Spaces 2.0
Garage Description 2.0
Fence Masonry
Pool None
Community Features Putting Green, Pickleball, Paved Street, Spa, Pool, Golf, Tennis Court(s), Fitness Center, Gated, Walking Trail
Utilities Available Sewer Connected, Phone Connected
Amenities Available Pickleball, Maintenance, Clubhouse, Pool, Sauna, Security, Spa/Hot Tub, Tennis Court(s)
View Y/N Yes
Water Access Desc Water Company
View Residential, Mountain(s)
Roof Type Tile
Porch Covered, Patio
Total Parking Spaces 2
Garage No
Building
Lot Description Borders Common Area, Decorative Gravel, Shrubs, Sprinkler/Drip, Sprinklers In Front, North/South Exposure
Architectural Style Contemporary, Southwestern
Schools
Elementary Schools Mountain Vista
Middle Schools Mountain Vista
High Schools San Manuel Jr/Sr High School
School District Oracle
Others
HOA Name SB Ranch Villa HOA
Senior Community Yes
Tax ID 305-15-1220
Acceptable Financing FHA, VA Loan, Conventional, Cash, Submit
Horse Property No
Listing Terms FHA, VA Loan, Conventional, Cash, Submit
Special Listing Condition None
Read Less
Want to know what your home might be worth? Contact us for a FREE valuation!

Our team is ready to help you sell your home for the highest possible price ASAP







