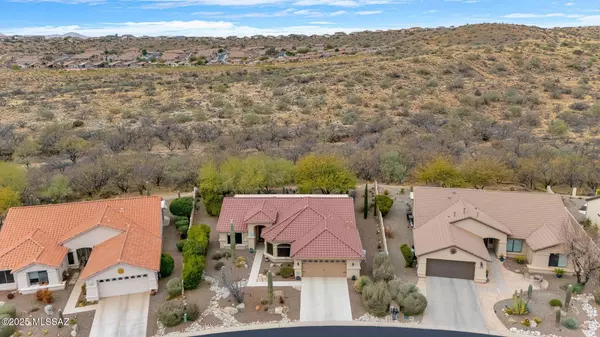$495,000
$495,000
For more information regarding the value of a property, please contact us for a free consultation.
39798 S Winding Trail DR Saddlebrooke, AZ 85739
2 Beds
2 Baths
1,952 SqFt
Key Details
Sold Price $495,000
Property Type Single Family Home
Sub Type Single Family Residence
Listing Status Sold
Purchase Type For Sale
Square Footage 1,952 sqft
Price per Sqft $253
Subdivision Saddlebrooke
MLS Listing ID 22506168
Sold Date 05/06/25
Style Contemporary
Bedrooms 2
Full Baths 2
HOA Fees $29/Semi-Annually
HOA Y/N Yes
Year Built 2006
Annual Tax Amount $2,731
Tax Year 2024
Lot Size 10,019 Sqft
Acres 0.23
Lot Dimensions 68' x 119' x 103' x 119'
Property Sub-Type Single Family Residence
Source MLS of Southern Arizona
Property Description
Expanded Laredo on large private lot with Nature Behind! Great Room with Entertainment Wall & Slider to Patio. Open Concept to Kitchen which offers Granite Counters, Black Appliances, lots of Cabinets, & Kitchen Dining Area. Owner's Suite has Bay Window. Owner's EnSuite with Executive Height Counter, Tiled Walk-in Shower & Walk-in Closet. Den/Office. Guest Bedroom with Closet & Guest Bathroom nearby. 3 Solar Tubes & Solar Ventilation Fan in Attic. Ceramic Tile & Luxury Vinyl flooring. Laundry Room has W/D & Extra Storage Cabinets. Extended 2 Car Garage has 2021 W/H & Cabinets. Covered Patio has Epoxy Coating, 4 Rolling Shades & BBQ with Gas Line. Lovely Landscaping & Nature Behind in your secluded Backyard makes this the place to be! Option of an Assumable 2.25% loan available.
Location
State AZ
County Pinal
Community Saddlebrooke
Area Upper Northwest
Zoning Other - CALL
Direction Oracle Road North to SaddleBrooke Blvd (right) to Mountain View Blvd (right) to Clubhouse Drive (right) to Sand Crest Drive (right) to Oakwood Drive (left) to Winding Trail Drive (right) House is on the left
Rooms
Master Bathroom Double Vanity
Kitchen Garbage Disposal
Interior
Interior Features Walk-In Closet(s), Vaulted Ceiling(s), Entrance Foyer, Kitchen Island
Heating Forced Air
Cooling Central Air, Ceiling Fans
Flooring Other, Carpet, Ceramic Tile, Vinyl
Fireplaces Type None
Fireplace No
Window Features Solar Screens,Bay Window(s),Double Pane Windows,Low-Emissivity Windows
Laundry Dryer
Exterior
Exterior Feature Barbecue
Parking Features Electric Door Opener, Attached Garage Cabinets, Extended Length, Oversized
Garage Spaces 2.0
Garage Description 2.0
Fence Block
Pool None
Community Features Putting Green, Pickleball, Paved Street, Athletic Facilities, Spa, Pool, Golf, Tennis Court(s), Fitness Center, Walking Trail
Utilities Available Sewer Connected, Phone Connected
Amenities Available Pickleball, Maintenance, Clubhouse, Pool, Sauna, Security, Spa/Hot Tub, Tennis Court(s)
View Y/N Yes
Water Access Desc Water Company
View Desert
Roof Type Tile
Porch Other, Covered, Patio
Total Parking Spaces 2
Garage Yes
Building
Lot Description Borders Common Area, Subdivided, Decorative Gravel, Sprinkler/Drip, Sprinklers In Front
Builder Name Robson
Architectural Style Contemporary
Schools
Elementary Schools Other
Middle Schools Other
High Schools Other
School District Other
Others
HOA Name SaddleBrooke HOA 2
Senior Community Yes
Tax ID 305-12-1990
Horse Property No
Special Listing Condition None
Read Less
Want to know what your home might be worth? Contact us for a FREE valuation!

Our team is ready to help you sell your home for the highest possible price ASAP







