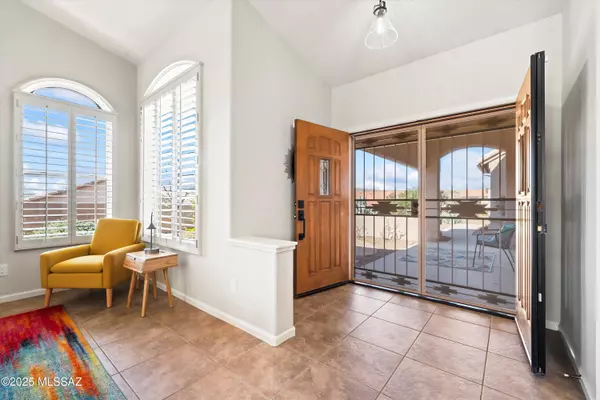$449,000
$449,000
For more information regarding the value of a property, please contact us for a free consultation.
65849 E Desert Sands DR Saddlebrooke, AZ 85739
2 Beds
2 Baths
2,029 SqFt
Key Details
Sold Price $449,000
Property Type Single Family Home
Sub Type Single Family Residence
Listing Status Sold
Purchase Type For Sale
Square Footage 2,029 sqft
Price per Sqft $221
Subdivision Saddlebrooke
MLS Listing ID 22502181
Sold Date 05/14/25
Style Contemporary
Bedrooms 2
Full Baths 2
HOA Fees $29/Semi-Annually
HOA Y/N Yes
Year Built 1999
Annual Tax Amount $2,624
Tax Year 2024
Lot Size 0.263 Acres
Acres 0.26
Lot Dimensions 87' x 130' x 89' x 129'
Property Sub-Type Single Family Residence
Source MLS of Southern Arizona
Property Description
This UPDATED Fiesta model located on an elevated lot provides the privacy you have been looking for! Enjoy the low maintenance, move-in-ready condition of this home with an owner prepared for a quick close. You will appreciate the openness of the floorplan, high ceilings and large windows/door walls that let in plenty of light & provide for excellent air flow. Standout features: 2 bedrooms + a sizeable DEN for overflow guest, beautiful tile & luxury vinyl plank throughout (NO carpet), freshly painted interior, updated bathrooms with a spacious shower in the primary, new roof underlayment 2022, WH 2019, and replaced irrigation 2024. This home is a MUST SEE, and ready for you to start enjoying the resort lifestyle that the active adult community of SaddleBrooke offers.
Location
State AZ
County Pinal
Community Saddlebrooke
Area Upper Northwest
Zoning Other - CALL
Direction North on Oracle, R SaddleBrooke Blvd, L Ridgeview Blvd, L Rock Crest Dr, R Desert Sands Dr, to home on the right.
Rooms
Master Bathroom Double Vanity
Kitchen Garbage Disposal
Interior
Interior Features High Ceilings, Walk-In Closet(s), Vaulted Ceiling(s), Entrance Foyer
Heating Forced Air
Cooling Central Air
Flooring Ceramic Tile, Vinyl
Fireplaces Type None
Fireplace No
Laundry Dryer
Exterior
Exterior Feature Built-in Barbecue
Parking Features Electric Door Opener, Attached Garage Cabinets, Golf Cart Garage
Garage Spaces 2.5
Garage Description 2.5
Fence Block
Pool None
Community Features Pickleball, Basketball Court, Spa, Pool, Golf, Tennis Court(s), Fitness Center, Walking Trail
Utilities Available Sewer Connected
Amenities Available Pickleball, Maintenance, Clubhouse, Park, Pool, Sauna, Recreation Room, Security, Spa/Hot Tub, Tennis Court(s)
View Y/N Yes
Water Access Desc Water Company
View Sunset
Roof Type Tile
Porch Slab, Covered, Patio
Total Parking Spaces 2
Garage No
Building
Lot Description Waterfall, Pond on Lot, Decorative Gravel, Sprinkler/Drip, Sprinklers In Front, North/South Exposure
Architectural Style Contemporary
Schools
Elementary Schools Other
Middle Schools Other
High Schools Other
School District Other
Others
HOA Name SB HOA 2
Senior Community Yes
Tax ID 305-72-1730
Acceptable Financing VA Loan, Conventional, Cash
Horse Property No
Listing Terms VA Loan, Conventional, Cash
Special Listing Condition None
Read Less
Want to know what your home might be worth? Contact us for a FREE valuation!

Our team is ready to help you sell your home for the highest possible price ASAP







