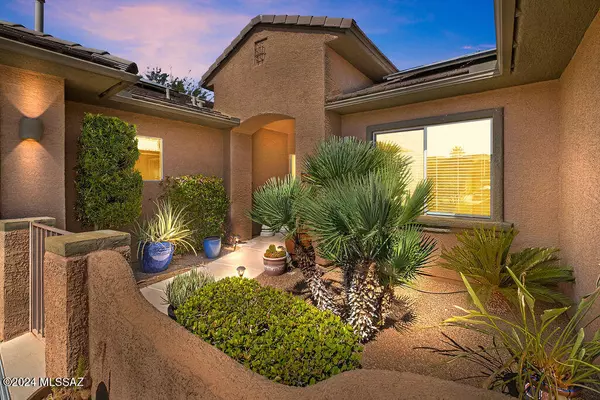$550,000
$564,900
2.6%For more information regarding the value of a property, please contact us for a free consultation.
5803 S Turquoise Canyon DR Green Valley, AZ 85622
3 Beds
2 Baths
2,120 SqFt
Key Details
Sold Price $550,000
Property Type Single Family Home
Sub Type Single Family Residence
Listing Status Sold
Purchase Type For Sale
Square Footage 2,120 sqft
Price per Sqft $259
Subdivision Canoa Ranch Blk 28 (1-193)
MLS Listing ID 22422911
Sold Date 05/12/25
Style Modern
Bedrooms 3
Full Baths 2
HOA Y/N Yes
Year Built 2005
Annual Tax Amount $3,147
Tax Year 2023
Lot Size 0.272 Acres
Acres 0.27
Lot Dimensions 63x125x130x139
Property Sub-Type Single Family Residence
Source MLS of Southern Arizona
Property Description
Discover this exquisitely updated home that features a backyard oasis with an outdoor grill and fridge, a heated pool and spa equipped with a modern pool pump and heater, framed by mountain views and an Arizona room. Enjoy a host of upgrades including a renovated kitchen and bathrooms. The residence boasts a new HVAC system and uniform tile flooring. A welcoming gas fireplace brings a cozy ambiance, complemented by the kitchen's recent stainless-steel appliances, sink,
granite and quartz countertops, walk-in pantry, elegant backsplash, under-cabinet lighting, and instant hot water system with filtration. Laundry room with additional built-in storage and utility sink. The spacious primary bedroom is bright and opens to the Arizona room. The remodeled bathroom provides a luxurious feel with its pebble-floored shower, overhead rain shower, heated towel rack, dual-sink vanity with quartz countertop, and modern fixtures. The enlarged main garage includes extensive built-in storage cabinets with access to the large, garden-like yard that is adorned with various fruit trees. The third garage also offers built-in storage, and a workshop desk wired with extra lighting.
Location
State AZ
County Pima
Community Canoa Ranch Blk 28 (1-193)
Area Green Valley Southwest
Zoning Pima County - CR5
Direction I-19 to Canoa Ranch Rd. exit. West to Turquoise Canyon Dr. South thru gate to home on the left.
Rooms
Master Bathroom Double Vanity
Kitchen Garbage Disposal
Interior
Interior Features Sound System, High Ceilings, Walk-In Closet(s), Kitchen Island
Heating Forced Air
Cooling Central Air, Ceiling Fans, ENERGY STAR Qualified Equipment
Flooring Ceramic Tile
Fireplaces Number 1
Fireplaces Type Bee Hive
Fireplace Yes
Window Features Double Pane Windows
Laundry Dryer
Exterior
Exterior Feature Built-in Barbecue, Native Plants, Courtyard
Parking Features Electric Door Opener, Attached Garage Cabinets, Extended Length, Oversized
Garage Spaces 3.0
Garage Description 3.0
Fence Slump Block
Pool Heated
Community Features Pickleball, Basketball Court, Athletic Facilities, Pool, Fitness Center, Gated
Utilities Available Sewer Connected
View Y/N Yes
Water Access Desc City
View Sunrise, Sunset, Mountain(s)
Roof Type Tile
Porch Paver, Screened
Total Parking Spaces 3
Garage No
Building
Lot Description Elevated Lot, Decorative Gravel, Shrubs, Sprinkler/Drip, Sprinklers In Front, Corner Lot
Architectural Style Modern
Schools
Elementary Schools Sopori
Middle Schools Sahuarita
High Schools Sahuarita
School District Sahuarita
Others
Senior Community Yes
Tax ID 304-69-2540
Acceptable Financing FHA, VA Loan, Conventional, Cash
Horse Property No
Listing Terms FHA, VA Loan, Conventional, Cash
Special Listing Condition None
Read Less
Want to know what your home might be worth? Contact us for a FREE valuation!

Our team is ready to help you sell your home for the highest possible price ASAP







