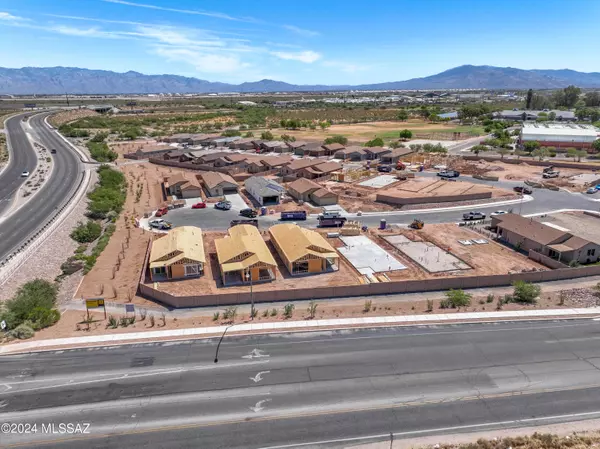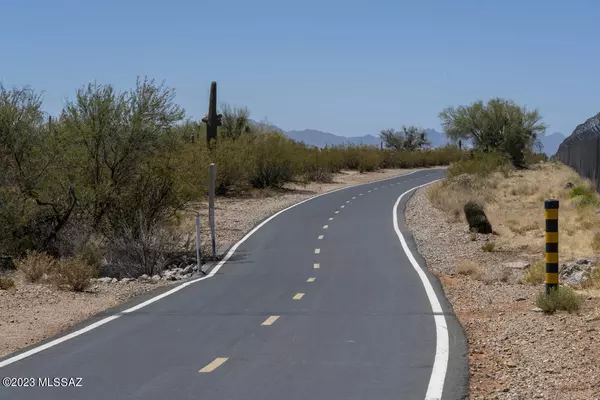$299,990
$319,990
6.3%For more information regarding the value of a property, please contact us for a free consultation.
6445 S Ambarella DR Tucson, AZ 85756
3 Beds
2 Baths
1,383 SqFt
Key Details
Sold Price $299,990
Property Type Single Family Home
Sub Type Single Family Residence
Listing Status Sold
Purchase Type For Sale
Square Footage 1,383 sqft
Price per Sqft $216
Subdivision Valencia Crossing
MLS Listing ID 22421000
Sold Date 11/14/24
Style Contemporary,Southwestern
Bedrooms 3
Full Baths 2
HOA Y/N Yes
Year Built 2024
Tax Year 2023
Lot Size 4,800 Sqft
Acres 0.11
Lot Dimensions irregular
Property Sub-Type Single Family Residence
Source MLS of Southern Arizona
Property Description
This lovely, single-story home showcases an open floor plan with 9-ft. ceilings and upgraded ceramic tile flooring throughout. Realize your cooking and food prep goals in the stylish kitchen, which boasts an island, pantry, Whirlpool® stainless steel appliances, and 42-in. upper cabinets with soft close doors. The den provides space for a home office or project room. The primary suite features a walk-in closet and connecting bath that offers a dual-sink vanity and shower. Unwind and entertain on the covered back patio. Price includes discount predicated on using seller's preferred lender KBHS. Eligible for up to 6% towards rate buy down or closing costs. Must use seller's preferred lender KBHS for financing. Projected closing month is Sept. 2024. Property taxes are not available to dat
Location
State AZ
County Pima
Community Valencia Crossing
Area South
Zoning Tucson - PAD
Direction From I-10 East, exit E. Valencia Rd. and turn left. Turn right on E. Littletown Rd., left on S. Ambarella Dr. and left on E. Carambola Ct. to sales center.
Rooms
Master Bathroom Double Vanity
Kitchen Garbage Disposal
Interior
Interior Features High Ceilings, Kitchen Island
Heating Forced Air
Cooling Central Air
Flooring Carpet, Ceramic Tile
Fireplaces Type None
Fireplace No
Window Features Double Pane Windows
Laundry Dryer
Exterior
Exterior Feature None
Parking Features Electric Door Opener
Garage Spaces 2.0
Garage Description 2.0
Fence Block
Pool None
Community Features Paved Street, Sidewalks
Utilities Available Sewer Connected
Amenities Available None
View Y/N Yes
Water Access Desc Water Company
View Residential
Roof Type Shingle
Porch Covered, Patio
Total Parking Spaces 2
Garage Yes
Building
Lot Description Subdivided, Decorative Gravel, Sprinkler/Drip, Sprinklers In Front
Architectural Style Contemporary, Southwestern
Schools
Elementary Schools Craycroft
Middle Schools Gallego Intermediate School
High Schools Desert View
School District Sunnyside
Others
Senior Community No
Tax ID 140-36-3970
Horse Property No
Read Less
Want to know what your home might be worth? Contact us for a FREE valuation!

Our team is ready to help you sell your home for the highest possible price ASAP







