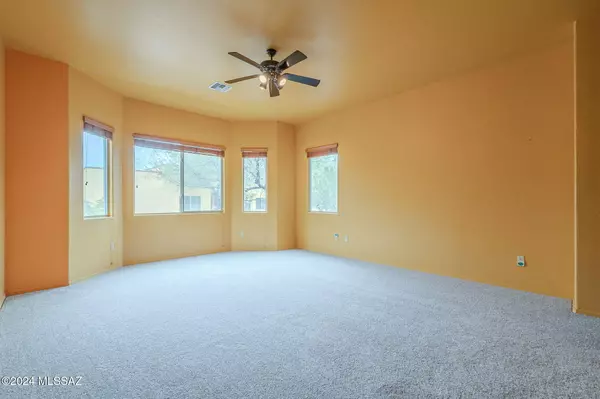$455,000
$455,000
For more information regarding the value of a property, please contact us for a free consultation.
10541 E Eisenbergs PL Tucson, AZ 85747
3 Beds
2 Baths
2,181 SqFt
Key Details
Sold Price $455,000
Property Type Single Family Home
Sub Type Single Family Residence
Listing Status Sold
Purchase Type For Sale
Square Footage 2,181 sqft
Price per Sqft $208
Subdivision Civano 1 (166-527)
MLS Listing ID 22509873
Sold Date 04/17/25
Style Santa Fe
Bedrooms 3
Full Baths 2
HOA Y/N Yes
Year Built 2005
Annual Tax Amount $3,961
Tax Year 2024
Lot Size 4,879 Sqft
Acres 0.11
Lot Dimensions 59' x 80' x 63' x 80'
Property Sub-Type Single Family Residence
Source MLS of Southern Arizona
Property Description
New Price!
This vibrant, artistic home located in Tucson's Civano community is a true masterpiece! With bold, colorful accents & unique personal touches, it offers a one-of-a-kind living experience. The home features striking concrete floors, new carpet, & custom wrought iron security doors & windows. Boasting 3 bedrooms & 2 bathrooms, this home combines style with functionality. Located in the award-winning Vail School District, the spacious layout is perfect for both entertaining & relaxing. Amenities include a recreation center, pools, tennis courts, community gardening, local shops, walking trails & more. Don't miss the chance to own this exceptional, character-filled home in a dynamic, artistic community.
Location
State AZ
County Pima
Community Civano 1 (166-527)
Area Upper Southeast
Zoning Tucson - PAD-12
Direction S Houghton Rd, east on E Drexel Rd, at the traffic circle, take the 3rd exit onto Civano Blvd, east on E Eisenbergs Pl to address
Rooms
Master Bathroom Separate Shower(s)
Interior
Interior Features High Ceilings, Walk-In Closet(s), Kitchen Island
Heating Forced Air
Cooling Central Air, Ceiling Fans
Flooring Carpet, Concrete
Fireplaces Type None
Fireplace No
Laundry Dryer
Exterior
Parking Features Electric Door Opener
Garage Spaces 2.0
Garage Description 2.0
Fence Block
Pool None
Community Features Rec Center, Paved Street, Jogging/Bike Path, Basketball Court, Pool, Tennis Court(s), Sidewalks
Utilities Available Sewer Connected
Amenities Available Park, Pool, Recreation Room, Tennis Court(s)
View Y/N Yes
Water Access Desc City
View Residential
Roof Type Built-Up - Reflect
Porch Covered
Total Parking Spaces 2
Garage Yes
Building
Lot Description Sprinkler/Drip, Sprinklers In Front, North/South Exposure
Architectural Style Santa Fe
Schools
Elementary Schools Senita Elementary
Middle Schools Rincon Vista
High Schools Vail Dist Opt
School District Vail
Others
Senior Community No
Tax ID 141-01-4650
Acceptable Financing FHA, VA Loan, Conventional, Cash
Horse Property No
Listing Terms FHA, VA Loan, Conventional, Cash
Special Listing Condition Probate/Estate
Read Less
Want to know what your home might be worth? Contact us for a FREE valuation!

Our team is ready to help you sell your home for the highest possible price ASAP







