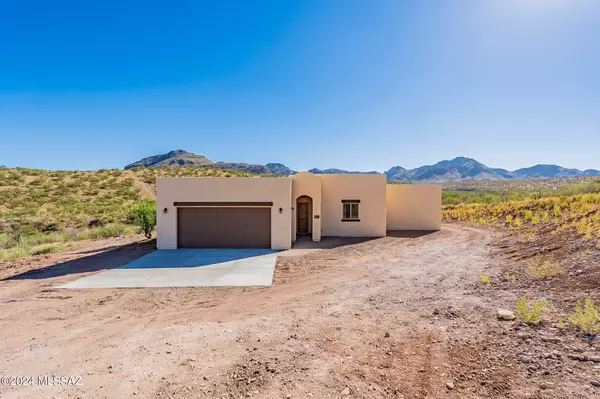$580,000
$596,500
2.8%For more information regarding the value of a property, please contact us for a free consultation.
103 Alegria RD Tubac, AZ 85646
3 Beds
2 Baths
1,977 SqFt
Key Details
Sold Price $580,000
Property Type Single Family Home
Sub Type Single Family Residence
Listing Status Sold
Purchase Type For Sale
Square Footage 1,977 sqft
Price per Sqft $293
MLS Listing ID 22410457
Sold Date 03/24/25
Style Ranch,Southwestern
Bedrooms 3
Full Baths 2
HOA Y/N No
Year Built 2024
Annual Tax Amount $1,167
Tax Year 2023
Lot Size 5.840 Acres
Acres 5.84
Lot Dimensions 282 x 884 x 286 x 906
Property Sub-Type Single Family Residence
Source MLS of Southern Arizona
Property Description
A must see custom newly built 3 bedroom 2 bathroom home sitting on just under 6 acres of beautiful desert landscape in Tubac. The home is surrounded by mountain views and has no HOA and space to park your RV on your property. This home boasts rustic hickory cabinets, granite kitchen counters, brand new stainless appliances to include a refrigerator. Solid rustic Alder 8' front door, 8 foot doors throughout, 9 and 11 foot ceilings, high end wood look ceramic tile throughout the home with plush carpet in all bedrooms. All bedrooms have walk-in closets with plenty of additional storage in the home. The primary bathroom has a double vanity and beautifully tiled walk-in shower. The guest bath has a deep soaking tub surrounded by stunning decorative tile. The exterior patios are set with brick pavers and give plenty of space to enjoy the views and desert landscape. Schedule your showing today, this home will not last long.
Location
State AZ
County Santa Cruz
Area Scc-Tubac West
Zoning SCC - GR
Direction Heading south on I-19, take exit 34 and take a right after you exit the freeway. Turn Left (south) onto the frontage road. Take your first right onto Alegria. Follow the road (turns into a dirt road) all the way to the end and you will see the home on your left.
Rooms
Master Bathroom Double Vanity
Kitchen Garbage Disposal
Interior
Interior Features High Ceilings, Walk-In Closet(s), Kitchen Island
Heating Forced Air
Cooling Central Air, Heat Pump, Ceiling Fans
Flooring Carpet, Ceramic Tile
Fireplaces Type None
Equipment Pre-Wired Sat Dish
Fireplace No
Window Features Double Pane Windows,Low-Emissivity Windows
Laundry Electric Dryer Hookup
Exterior
Exterior Feature Native Plants
Parking Features Electric Door Opener
Garage Spaces 2.0
Garage Description 2.0
Fence None
Pool None
Community Features None
Amenities Available None
View Y/N Yes
Water Access Desc Shared Well
View Sunrise, Sunset, Mountain(s), Panoramic, Rural
Roof Type Built-Up - Reflect
Porch Paver, Covered
Total Parking Spaces 2
Garage No
Building
Lot Description Adjacent to Wash, Hillside Lot, East/West Exposure
Builder Name Aliso Springs Const
Sewer Septic Tank
Architectural Style Ranch, Southwestern
Schools
Elementary Schools Mountain View Elementary
Middle Schools Calabasas Middle School
High Schools Rio Rico High School
School District Santa Cruz Valley United School District #35
Others
Senior Community No
Tax ID 113-05-025A
Acceptable Financing VA Loan, Conventional, Cash
Horse Property No
Listing Terms VA Loan, Conventional, Cash
Special Listing Condition None
Read Less
Want to know what your home might be worth? Contact us for a FREE valuation!

Our team is ready to help you sell your home for the highest possible price ASAP







