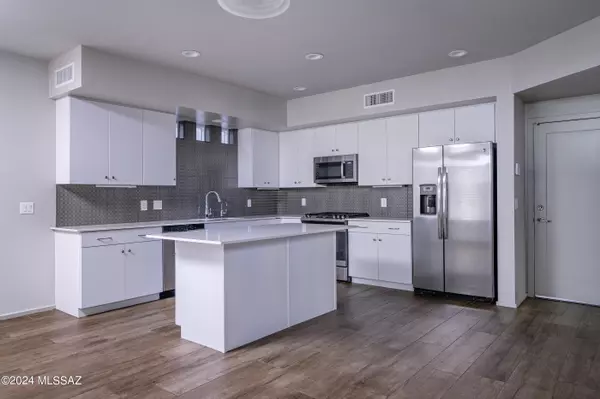$400,000
$405,000
1.2%For more information regarding the value of a property, please contact us for a free consultation.
809 E Park Modern DR Tucson, AZ 85719
3 Beds
2.5 Baths
1,624 SqFt
Key Details
Sold Price $400,000
Property Type Single Family Home
Sub Type Single Family Residence
Listing Status Sold
Purchase Type For Sale
Square Footage 1,624 sqft
Price per Sqft $246
Subdivision Park Modern Sq20171350679
MLS Listing ID 22403628
Sold Date 03/05/24
Style Contemporary
Bedrooms 3
Full Baths 2
Half Baths 1
HOA Y/N Yes
Year Built 2018
Annual Tax Amount $2,840
Tax Year 2023
Lot Size 1,917 Sqft
Acres 0.04
Lot Dimensions 31 x 61 x 31 x 61
Property Sub-Type Single Family Residence
Source MLS of Southern Arizona
Property Description
Welcome home to this 2018 Pepper Viner, 2 story contemporary gem nestled in the heart of Central Tucson. Step inside to discover an open concept floor plan w/ natural light, clean lines, & high-end finishes. The spacious living area seamlessly flows into the gourmet kitchen featuring white cabinets, quartz countertops, SS appliances, tiled backsplash, & a pantry. Upstairs you will find a generous primary suite which includes an ensuite bathroom w/ dual vanities & a gorgeously tiled shower. Two additional bedrooms w/ a shared bathroom offer comfortable accommodations for guests. Low maintenance private side yard complete w/ turf. Located just 5 minutes away from U of A, 10 minutes from downtown, & close to a variety of shopping & dining options. Come enjoy the best of Tucson city living!
Location
State AZ
County Pima
Community Park Modern Sq20171350679
Area Central
Zoning Tucson - R1
Direction From 1st/Ft Lowell, S on 1st to Blacklidge Dr, E to Euclid. Front Door on Blacklidge Drive and street parking available
Rooms
Master Bathroom Double Vanity
Kitchen Garbage Disposal
Interior
Interior Features High Ceilings, Walk-In Closet(s), Kitchen Island
Heating Forced Air
Cooling Central Air, Ceiling Fans
Flooring Carpet, Ceramic Tile
Fireplaces Type None
Fireplace No
Window Features Double Pane Windows,ENERGY STAR Qualified Windows,Low-Emissivity Windows
Laundry Dryer
Exterior
Exterior Feature None
Garage Spaces 2.0
Garage Description 2.0
Fence Other
Pool None
Community Features Paved Street, Sidewalks
Utilities Available Sewer Connected
Amenities Available None
View Y/N Yes
Water Access Desc City
View None
Roof Type Built-Up
Porch Slab
Total Parking Spaces 2
Garage Yes
Building
Lot Description Sprinkler/Drip, Sprinklers In Front, North/South Exposure
Architectural Style Contemporary
Schools
Elementary Schools Keeling
Middle Schools Amphitheater
High Schools Amphitheater
School District Amphitheater
Others
Senior Community No
Tax ID 113-08-4740
Horse Property No
Special Listing Condition None
Read Less
Want to know what your home might be worth? Contact us for a FREE valuation!

Our team is ready to help you sell your home for the highest possible price ASAP







