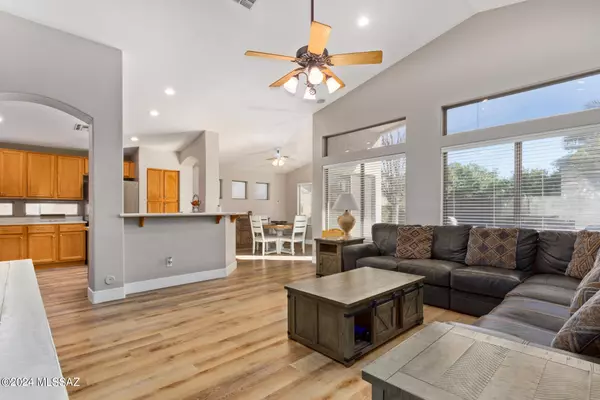$589,900
$589,900
For more information regarding the value of a property, please contact us for a free consultation.
1073 S Roca ST Gilbert, AZ 85296
3 Beds
2 Baths
1,888 SqFt
Key Details
Sold Price $589,900
Property Type Single Family Home
Sub Type Single Family Residence
Listing Status Sold
Purchase Type For Sale
Square Footage 1,888 sqft
Price per Sqft $312
Subdivision Out Of Pima County
MLS Listing ID 22400866
Sold Date 02/20/24
Style Ranch
Bedrooms 3
Full Baths 2
HOA Y/N Yes
Year Built 2001
Annual Tax Amount $2,024
Tax Year 2023
Lot Size 9,755 Sqft
Acres 0.22
Lot Dimensions irregular
Property Sub-Type Single Family Residence
Source MLS of Southern Arizona
Property Description
Meticulously maintained single-level residence with 3 bedrooms, 2 bathrooms, and a den/office in the sought-after Neely Commons community in Gilbert. This home boasts a captivating open split-floorplan, vaulted ceilings, a new AC unit installed in 2021, and features new luxury vinyl plank flooring and neutral paint throughout. The well-equipped kitchen offers ample cabinetry, stainless steel appliances, a spacious pantry, and seamlessly connects to the family room with a wrap-around bar-height countertop, perfect for hosting gatherings. The primary suite is a retreat with luxury vinyl plank flooring, vaulted ceilings, and an en-suite that includes a spacious custom tile walk-in shower with a rain-style shower head, an upgraded dual sink vanity with fixtures, a private toilet room, and a large walk-in closet. The additional two bedrooms are generously sized, and share an upgraded hall bathroom featuring a custom tile tub/shower surround. Explore the versatile den off the main living space, ideal for an office or game room. Step outside to discover a private sparkling salt-water pool, a spacious grassy backyard, and an expansive patio for outdoor enjoyment. The covered patio and interior of the home are pre-wired for surround sound, enhancing the entertainment experience. The large yard also includes a dog run and an RV Gate with parking. This home is a rare find and is priced to sell, so do not miss out on this exceptional opportunity!
Location
State AZ
County Maricopa
Community Out Of Pima County
Area Maricopa
Zoning Other - CALL
Direction Warner + Lindsay - East on Warner, South of Concord St, East on Stottler Drive, South on Roca Street to your new home.
Rooms
Master Bathroom Double Vanity
Kitchen Garbage Disposal
Interior
Interior Features High Ceilings, Walk-In Closet(s), Vaulted Ceiling(s), Kitchen Island
Heating Heating Electric
Cooling Central Air
Flooring Vinyl
Fireplaces Type None
Fireplace No
Window Features Double Pane Windows
Laundry Laundry Room
Exterior
Parking Features Electric Door Opener
Garage Spaces 2.0
Garage Description 2.0
Fence Block
Pool Conventional
Community Features Lighted, Sidewalks, Street Lights
Utilities Available Sewer Connected
View Y/N Yes
Water Access Desc City
View Residential
Roof Type Tile
Porch Covered, Patio
Total Parking Spaces 2
Garage Yes
Building
Lot Description Subdivided
Architectural Style Ranch
Schools
Elementary Schools Other
Middle Schools Other
High Schools Other
School District Other
Others
Senior Community No
Tax ID 309-25-043
Acceptable Financing VA Loan, Conventional, Cash
Horse Property No
Listing Terms VA Loan, Conventional, Cash
Special Listing Condition None
Read Less
Want to know what your home might be worth? Contact us for a FREE valuation!

Our team is ready to help you sell your home for the highest possible price ASAP







