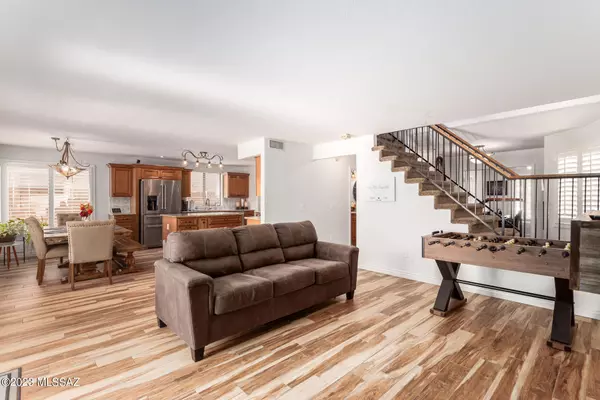$619,999
$624,999
0.8%For more information regarding the value of a property, please contact us for a free consultation.
1411 E Jasper DR Gilbert, AZ 85296
4 Beds
3 Baths
2,181 SqFt
Key Details
Sold Price $619,999
Property Type Single Family Home
Sub Type Single Family Residence
Listing Status Sold
Purchase Type For Sale
Square Footage 2,181 sqft
Price per Sqft $284
Subdivision Out Of Pima County
MLS Listing ID 22324721
Sold Date 04/05/24
Style Contemporary
Bedrooms 4
Full Baths 3
HOA Fees $58/qua
HOA Y/N Yes
Year Built 1998
Annual Tax Amount $1,732
Tax Year 2023
Lot Size 6,970 Sqft
Acres 0.16
Lot Dimensions Irregular
Property Sub-Type Single Family Residence
Source MLS of Southern Arizona
Property Description
This beautiful home is a MUST SEE!! This home sits on a corner lot in a desirable community with a golf course and clubhouse! 4 bedrooms, 3 full bathrooms, plus an office and a loft. The kitchen has granite counter tops with new cabinets, large pantry, island, breakfast bar, eat in area and opens to family room with gas fireplace; Master bedroom has two walk in closets and master bathroom has double sinks. This home has new tile flooring throughout; backyard has a beautiful pool and spa with a built in BBQ, gas firepit, and an extended patio.
Location
State AZ
County Maricopa
Community Out Of Pima County
Area Maricopa
Zoning Other - CALL
Direction East to Western Skies, South to Palomino Creek, West to Jasper Drive, East to Property.
Rooms
Master Bathroom Double Vanity
Kitchen Garbage Disposal
Interior
Heating Heating Electric
Cooling Central Air, Ceiling Fans
Flooring Ceramic Tile
Fireplaces Number 1
Fireplaces Type Firepit
Fireplace Yes
Window Features Double Pane Windows
Laundry Dryer
Exterior
Exterior Feature Built-in Barbecue
Parking Features Separate Storage Area
Garage Spaces 2.0
Garage Description 2.0
Fence Block
Pool Conventional
Community Features Golf, Sidewalks
Utilities Available Sewer Connected
View Y/N Yes
Water Access Desc City
View Residential, Golf Course
Roof Type Tile
Porch Covered
Total Parking Spaces 2
Garage Yes
Building
Lot Description Decorative Gravel, Shrubs, Sprinkler/Drip, Sprinklers In Front, Corner Lot, North/South Exposure
Architectural Style Contemporary
Schools
Elementary Schools Cloudcroft
Middle Schools Cloudcroft
High Schools Cloudcroft
School District Cloudcroft Municipal
Others
HOA Name Renaissance
Senior Community No
Tax ID 304-25-868
Acceptable Financing FHA, VA Loan, Conventional, Cash
Horse Property No
Listing Terms FHA, VA Loan, Conventional, Cash
Special Listing Condition None
Read Less
Want to know what your home might be worth? Contact us for a FREE valuation!

Our team is ready to help you sell your home for the highest possible price ASAP







