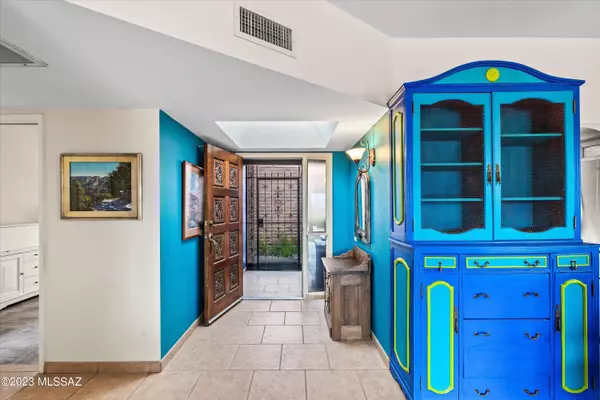$367,000
$360,000
1.9%For more information regarding the value of a property, please contact us for a free consultation.
3573 S Via Del Tordo Green Valley, AZ 85622
2 Beds
2 Baths
1,750 SqFt
Key Details
Sold Price $367,000
Property Type Single Family Home
Sub Type Single Family Residence
Listing Status Sold
Purchase Type For Sale
Square Footage 1,750 sqft
Price per Sqft $209
Subdivision Canoa Estates Ii (1-125)
MLS Listing ID 22319522
Sold Date 10/23/23
Style Territorial
Bedrooms 2
Full Baths 2
HOA Y/N Yes
Year Built 1987
Annual Tax Amount $1,977
Tax Year 2022
Lot Size 5,061 Sqft
Acres 0.2
Lot Dimensions 78x100x97x101
Property Sub-Type Single Family Residence
Source MLS of Southern Arizona
Property Description
Updated 2 bedroom plus large den territorial style home with a spacious and inviting layout. This desired end unit boasts a full 2 car garage, private gated entrance, & courtyard with mature native landscaping. You will find ceramic tile in all the right places, skylights to brighten the rooms, & a beautiful beehive fireplace to keep you warm this winter. The kitchen offers granite countertops, stainless appliances, custom rainfall glass front upper cabinets, plus area for kitchen table or space for a coffee bar! Spacious bedrooms with ceiling fans & updated bathrooms with built-in shower benches. Walk out one of your two sliding doors to the backyard & take in the panoramic mountain views of the Santa Ritas from your oversized custom paver patio surrounded by your gorgeous flower garden.
Location
State AZ
County Pima
Community Canoa Estates Ii (1-125)
Area Green Valley Southwest
Zoning Green Valley - TR
Direction Exit Continental Rd west to frontage rd going south to Camino Encanto left on Camino Del Sol turn right on Via de la Gloria Then left on Via del Tordo to address
Rooms
Master Bathroom Double Vanity
Interior
Interior Features Walk-In Closet(s)
Heating Heat Pump
Cooling Central Air
Flooring Carpet, Ceramic Tile
Fireplaces Number 1
Fireplaces Type Bee Hive
Fireplace Yes
Window Features Skylight(s)
Laundry Dryer
Exterior
Exterior Feature Courtyard
Garage Spaces 2.0
Garage Description 2.0
Fence Block
Community Features Paved Street, Sidewalks
Utilities Available Sewer Connected
View Y/N Yes
Water Access Desc Water Company
View Residential, Sunrise, Mountain(s)
Roof Type Built-Up
Porch Paver, Covered
Total Parking Spaces 2
Garage Yes
Building
Lot Description East/West Exposure, Decorative Gravel
Architectural Style Territorial
Schools
Elementary Schools Continental
Middle Schools Continental
High Schools Optional
School District Continental Elementary School District #39
Others
Senior Community Yes
Tax ID 304-65-6400
Acceptable Financing FHA, VA Loan, Conventional, Cash
Horse Property No
Listing Terms FHA, VA Loan, Conventional, Cash
Special Listing Condition No Insurance Claims History Report
Read Less
Want to know what your home might be worth? Contact us for a FREE valuation!

Our team is ready to help you sell your home for the highest possible price ASAP







