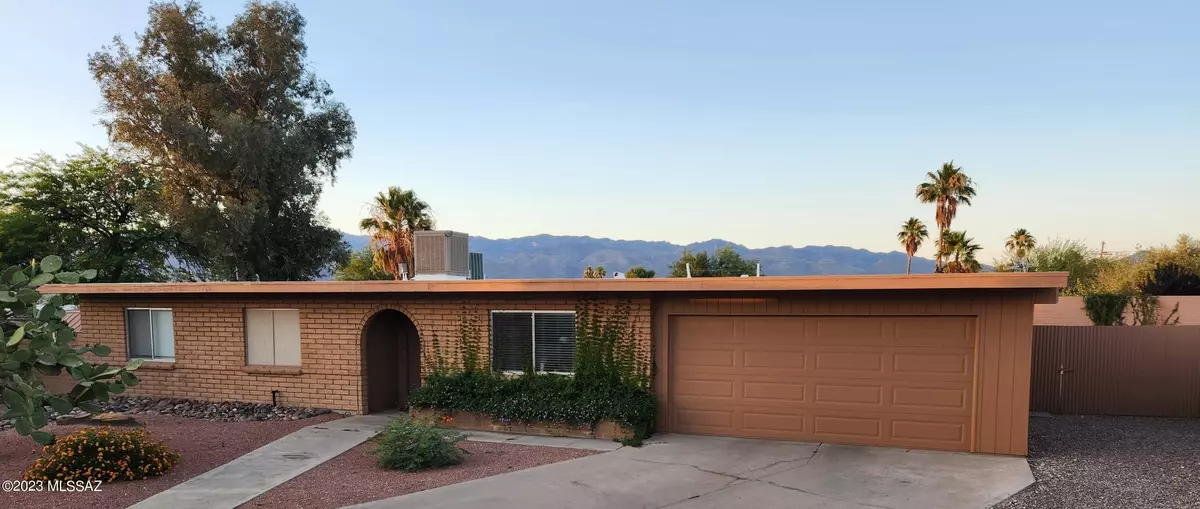$410,000
$419,000
2.1%For more information regarding the value of a property, please contact us for a free consultation.
540 N Loquat AVE Tucson, AZ 85710
5 Beds
2 Baths
1,819 SqFt
Key Details
Sold Price $410,000
Property Type Single Family Home
Sub Type Single Family Residence
Listing Status Sold
Purchase Type For Sale
Square Footage 1,819 sqft
Price per Sqft $225
Subdivision Broadway East No. 4 (1-75) Amended
MLS Listing ID 22313642
Sold Date 08/29/23
Style Ranch
Bedrooms 5
Full Baths 2
HOA Y/N No
Year Built 1978
Annual Tax Amount $2,226
Tax Year 2022
Lot Size 0.284 Acres
Acres 0.28
Lot Dimensions 48,110,69,85,108
Property Sub-Type Single Family Residence
Source MLS of Southern Arizona
Property Description
Freshly remodeled (permitted) and move in ready. This 5 bedroom home sits on an oversized cul-de-sac lot in a great East Tucson neighborhood with stunning views of the Catalina Mountains. You will love the new kitchen with the trendy grey cabinets and sleek ss appliances. The floor plan makes for a great use of space featuring living and family rooms, 4 main bedrooms with a 5th room that has exterior access perfect for an office. The lot is oversized and has long driveway and an RV gate so there is plenty of room for all your toys.
Location
State AZ
County Pima
Community Broadway East No. 4 (1-75) Amended
Area East
Zoning Tucson - R2
Direction WEST on 5th ST from Harrison FIRSTY LEFT at 6th St FIRST RIGHT on Loquat Ave GO TO END of cul-de-sac
Rooms
Master Bathroom 2 Primary Baths
Kitchen Garbage Disposal
Interior
Interior Features High Ceilings, Walk-In Closet(s)
Heating Heating Electric
Cooling Central Air, Heat Pump
Flooring Other, Carpet
Fireplaces Type None
Fireplace No
Window Features Skylight(s),Double Pane Windows
Laundry Dryer
Exterior
Exterior Feature None
Parking Features Gate
Garage Spaces 2.0
Garage Description 2.0
Fence Block
Pool None
Community Features None
Utilities Available Sewer Connected
View Y/N Yes
Water Access Desc City
View Mountain(s), Panoramic
Roof Type Rolled
Porch Covered, Patio
Total Parking Spaces 2
Garage Yes
Building
Lot Description Decorative Gravel, Cul-De-Sac
Architectural Style Ranch
Schools
Elementary Schools Henry
Middle Schools Gridley
High Schools Sahuaro
School District Tusd
Others
Senior Community No
Tax ID 133-32-750A
Acceptable Financing Conventional, Cash
Horse Property No
Listing Terms Conventional, Cash
Special Listing Condition None
Read Less
Want to know what your home might be worth? Contact us for a FREE valuation!

Our team is ready to help you sell your home for the highest possible price ASAP







