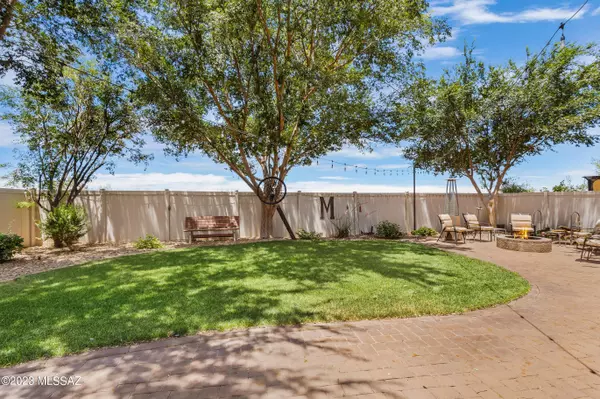$410,000
$420,000
2.4%For more information regarding the value of a property, please contact us for a free consultation.
33750 S Miner RD Red Rock, AZ 85145
5 Beds
4 Baths
4,136 SqFt
Key Details
Sold Price $410,000
Property Type Single Family Home
Sub Type Single Family Residence
Listing Status Sold
Purchase Type For Sale
Square Footage 4,136 sqft
Price per Sqft $99
Subdivision Red Rock Village 1
MLS Listing ID 22313024
Sold Date 09/06/23
Style Contemporary
Bedrooms 5
Full Baths 4
HOA Y/N Yes
Year Built 2007
Annual Tax Amount $2,738
Tax Year 2022
Lot Size 7,405 Sqft
Acres 0.17
Lot Dimensions 119' X 60' X 124' X 60'
Property Sub-Type Single Family Residence
Source MLS of Southern Arizona
Property Description
ALL BACK UP OFFERS WILL BE CONSIDERED
Incredibly spacious home with 5 bedrooms and 4 baths in 4100 sq ft the largest floor plan available in the area). Large pool sized backyard backs to open spaces allowing for gorgeous views and peaceful nights. Owners suite of considerable size with windows looking out to the beautiful view, downstairs bedroom with attached full bath as well as an upstairs bedroom with attached full bath. Upstairs loft can serve as game room, living room or teen flex space. Original owners have loved living in this home and maintained it meticulously over the years. Solar panels to keep those utility bills down and 3 car garage with plenty of storage space.
LOW HOA FEES include community park, pool and splash pad.
This p
Location
State AZ
County Pinal
Community Red Rock Village 1
Area Extended Northwest
Zoning Pinal County - CR4
Direction I-10 to Red Rock exit E on Camino Correo S on Sasco Rd right o Colony left on Prospector right on Miner to address
Rooms
Master Bathroom Double Vanity
Kitchen Garbage Disposal
Interior
Interior Features High Ceilings, Walk-In Closet(s), Kitchen Island
Heating Heating Electric
Cooling Ceiling Fans Pre-Wired, Central Air, Dual, Heat Pump
Flooring Carpet, Ceramic Tile
Fireplaces Type None
Equipment Satellite Dish
Fireplace No
Window Features Double Pane Windows
Laundry Dryer
Exterior
Exterior Feature Native Plants
Parking Features Electric Door Opener
Garage Spaces 3.0
Garage Description 3.0
Fence Block
Pool None
Community Features Paved Street, Basketball Court, Pool, Fitness Center, Park, Walking Trail
Utilities Available Sewer Connected
Amenities Available Pool
View Y/N Yes
Water Access Desc City
View Sunset, Mountain(s)
Roof Type Tile
Porch Covered
Total Parking Spaces 3
Garage Yes
Building
Lot Description East/West Exposure
Architectural Style Contemporary
Schools
Elementary Schools Red Rock
Middle Schools Red Rock
High Schools Santa Cruz Union
School District Red Rock
Others
HOA Name Red Rock
Senior Community No
Tax ID 410-50-378
Acceptable Financing FHA, VA Loan, Conventional, Cash, USDA Loan
Horse Property No
Listing Terms FHA, VA Loan, Conventional, Cash, USDA Loan
Special Listing Condition None
Read Less
Want to know what your home might be worth? Contact us for a FREE valuation!

Our team is ready to help you sell your home for the highest possible price ASAP







