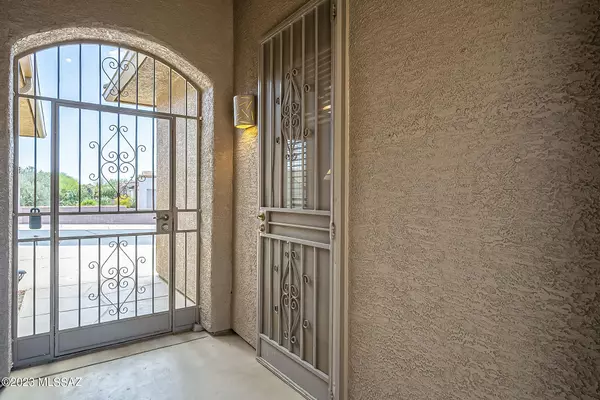$432,500
$439,900
1.7%For more information regarding the value of a property, please contact us for a free consultation.
1727 W Placita Canoa Verde Green Valley, AZ 85622
3 Beds
3 Baths
2,226 SqFt
Key Details
Sold Price $432,500
Property Type Single Family Home
Sub Type Single Family Residence
Listing Status Sold
Purchase Type For Sale
Square Footage 2,226 sqft
Price per Sqft $194
Subdivision Canoa Ranch Block 21 (1-60)
MLS Listing ID 22313147
Sold Date 10/19/23
Style Southwestern
Bedrooms 3
Full Baths 3
HOA Y/N Yes
Year Built 2004
Annual Tax Amount $3,099
Tax Year 2022
Lot Size 0.272 Acres
Acres 0.27
Lot Dimensions 104x125x53x134x20
Property Sub-Type Single Family Residence
Source MLS of Southern Arizona
Property Description
Immaculate, Lovingly Cared for home w/Casita. This home was Totally Redone with New Paint, Tile & Carpet in 2019. The Entry Courtyard provides quite the Relaxing Space with Mountain Views. The main house has a Stunning Crystal Chandelier in the Foyer, 2-bedroom, Split Floor Plan w/Den, Dining Area and Great Room. Kitchen Island with R/O Lower Cabinets, KA Gas Range, Pantry and Lots of Storage. A Sauna was recently added to the primary bathroom. The Casita has plenty of room for guests or all of your favorite hobbies. The Arizona Room at the back of the house provides, yet again, another place to relax and enjoy the Mountain View. The backyard is private with a fabulous Blue Palo Verde shade tree. Extended Garage. This home is Move-In Ready! Casita is 220 sf, Main house is 2006
Location
State AZ
County Pima
Community Canoa Ranch Block 21 (1-60)
Area Green Valley Southwest
Zoning Green Valley - CR5
Direction I-19 South to exit 56. At the roundabout, take the second exit onto W Canoa Ranch Drive, turn right on Camino Del Sol, turn right on Canoa Azul, turn left on Placita Canoa Verde. 1st house on left, corner lot. Subdivision gate should be unlocked during daytime hours.
Rooms
Master Bathroom Double Vanity
Kitchen Garbage Disposal
Interior
Interior Features High Ceilings, Walk-In Closet(s), Vaulted Ceiling(s), Kitchen Island
Heating Forced Air
Cooling Central Air, Ceiling Fans
Flooring Carpet, Ceramic Tile
Fireplaces Number 1
Fireplaces Type None
Fireplace No
Window Features Double Pane Windows
Laundry Dryer
Exterior
Exterior Feature Courtyard
Parking Features Electric Door Opener, Attached Garage Cabinets, Extended Length, Oversized
Garage Spaces 2.0
Garage Description 2.0
Fence Block
Community Features Paved Street, Gated
Utilities Available Sewer Connected, Phone Connected
View Y/N Yes
Water Access Desc Water Company
View Sunrise, Sunset, Mountain(s)
Roof Type Tile
Porch Paver, Covered
Total Parking Spaces 2
Garage Yes
Building
Lot Description Borders Common Area, Decorative Gravel, Flower Beds, Sprinkler/Drip, Sprinklers In Front, Cul-De-Sac, North/South Exposure
Architectural Style Southwestern
Schools
Elementary Schools Continental
Middle Schools Continental
High Schools Walden Grove
School District Continental Elementary School District #39
Others
Senior Community Yes
Tax ID 304-69-1130
Acceptable Financing Conventional, Cash, Submit
Horse Property No
Listing Terms Conventional, Cash, Submit
Special Listing Condition None
Read Less
Want to know what your home might be worth? Contact us for a FREE valuation!

Our team is ready to help you sell your home for the highest possible price ASAP







