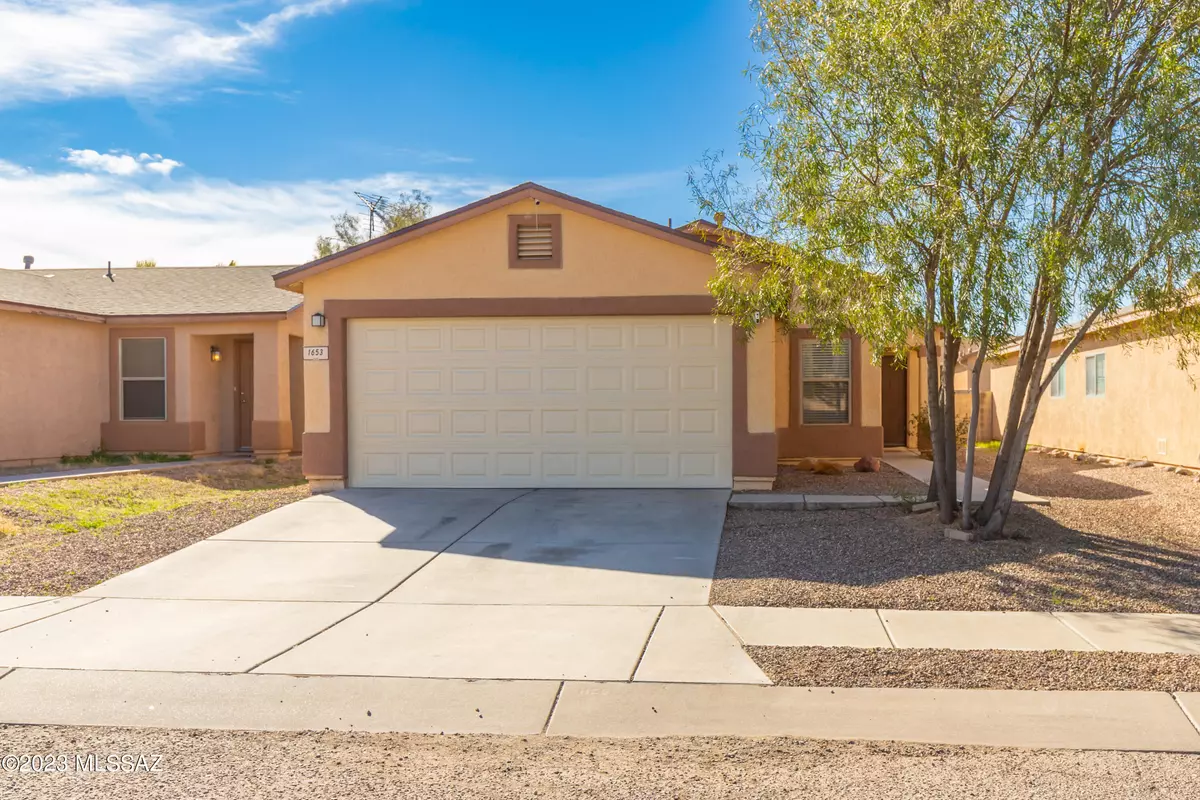$253,000
$249,000
1.6%For more information regarding the value of a property, please contact us for a free consultation.
1653 W Gaffer PL Tucson, AZ 85746
2 Beds
2 Baths
1,261 SqFt
Key Details
Sold Price $253,000
Property Type Single Family Home
Sub Type Single Family Residence
Listing Status Sold
Purchase Type For Sale
Square Footage 1,261 sqft
Price per Sqft $200
Subdivision Oakview At Midvale Park (1-74)
MLS Listing ID 22302718
Sold Date 04/04/23
Style Contemporary
Bedrooms 2
Full Baths 2
HOA Y/N Yes
Year Built 2000
Annual Tax Amount $1,165
Tax Year 2021
Lot Size 4,154 Sqft
Acres 0.1
Lot Dimensions 40X103X41X103
Property Sub-Type Single Family Residence
Source MLS of Southern Arizona
Property Description
Back on the Market! No Inspections were done by buyer. Seller to counter or accept offers from $249,000 to $259,000. New roof was installed in 2020 .This very unique floor plan home offers a modern kitchen with a breakfast island and dining space. Entertaining is a breeze with an open-flow kitchen and living area. You can chat with your guests while you cook. My favorite feature on this home is the extra large size second room with walk-in closet. Great size master bedroom also with walk-in closet and bathroom. Nice covered patio and private back yard. New car garage door was installed. The current owner has saved hundreds each month after installing the solar panels. Convenient location!Very close to shopping centers, restaurants, movie theaters and the freeway access
Location
State AZ
County Pima
Community Oakview At Midvale Park (1-74)
Area Southwest
Zoning Tucson - R3
Direction From Drexel Rd & Midvale Park Rd. - South on Midvale Park Rd. - Right on Swisher Pl - Left on Gaffer Pl. to Address.
Rooms
Master Bathroom Shower Tub
Interior
Interior Features Kitchen Island
Heating Forced Air
Cooling Central Air
Flooring Concrete, Ceramic Tile, Laminate
Fireplaces Type None
Fireplace No
Laundry Dryer
Exterior
Exterior Feature None
Parking Features Electric Door Opener
Garage Spaces 2.0
Garage Description 2.0
Fence Slump Block
Pool None
Community Features None
Utilities Available Sewer Connected
View Y/N Yes
Water Access Desc City
View None
Roof Type Shingle
Porch Covered
Total Parking Spaces 2
Garage Yes
Building
Lot Description Subdivided, Decorative Gravel
Architectural Style Contemporary
Schools
Elementary Schools Miller
Middle Schools Pistor
High Schools Pueblo
School District Tusd
Others
Senior Community No
Tax ID 137-34-0280
Acceptable Financing FHA, VA Loan, Conventional, Cash
Horse Property No
Listing Terms FHA, VA Loan, Conventional, Cash
Special Listing Condition None
Read Less
Want to know what your home might be worth? Contact us for a FREE valuation!

Our team is ready to help you sell your home for the highest possible price ASAP







