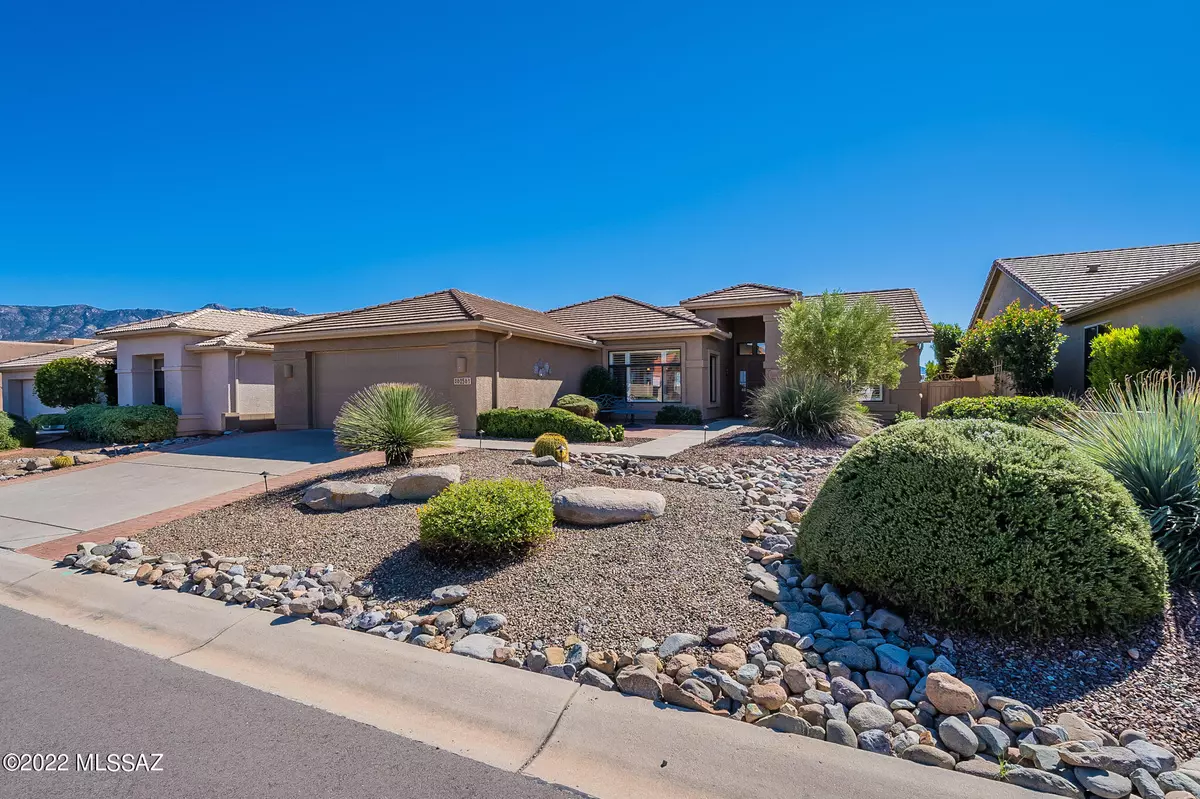$553,000
$553,000
For more information regarding the value of a property, please contact us for a free consultation.
62561 E Amberwood DR Tucson, AZ 85739
3 Beds
2 Baths
1,904 SqFt
Key Details
Sold Price $553,000
Property Type Single Family Home
Sub Type Single Family Residence
Listing Status Sold
Purchase Type For Sale
Square Footage 1,904 sqft
Price per Sqft $290
Subdivision Saddlebrooke
MLS Listing ID 22227544
Sold Date 12/06/22
Style Mediterranean
Bedrooms 3
Full Baths 2
HOA Fees $29/Semi-Annually
HOA Y/N Yes
Year Built 2003
Annual Tax Amount $3,114
Tax Year 2021
Lot Size 7,405 Sqft
Acres 0.17
Lot Dimensions unknown
Property Sub-Type Single Family Residence
Source MLS of Southern Arizona
Property Description
Welcome to this 3 bedroom Laredo model w/panoramic mountain views. A meticulously maintained snowbird home w/modified master bath featuring door from master to vanity area. Double closet door has been changed to single creating wall space for towels. Master closet has much storage & shelving. Home has full bay windows in both bedrooms. The fully-covered patio expands your enjoyment of the awesome mountain views. There are rolling screens on the rear of the home. Great room also features built-in entertainment center. Three bedrooms offer flexibility for office space or tv viewing. Kitchen features newer dishwasher & fridge. Two car garage is extended & features much shelving for storage as do closets. Home has the fully furnished (turnkey) option for $5,000 under separate bill of sale.
Location
State AZ
County Pinal
Community Saddlebrooke
Area Upper Northwest
Zoning Other - CALL
Direction SaddleBrooke Blvd E to MountainView Blvd S to Clubhouse Drive S to Amberwood W to home on left.
Rooms
Master Bathroom Double Vanity
Kitchen Garbage Disposal
Interior
Interior Features High Ceilings, Walk-In Closet(s), Vaulted Ceiling(s)
Heating Forced Air
Cooling Central Air, Ceiling Fans
Flooring Carpet, Ceramic Tile
Fireplaces Type None
Fireplace No
Window Features Bay Window(s),Double Pane Windows
Laundry Dryer
Exterior
Exterior Feature None
Parking Features Electric Door Opener, Extended Length, Oversized
Garage Spaces 2.0
Garage Description 2.0
Fence Block
Community Features Rec Center, Putting Green, Pickleball, Paved Street, Spa, Pool, Golf, Tennis Court(s), Fitness Center
Utilities Available Sewer Connected, Phone Connected
Amenities Available Pickleball, Clubhouse, Pool, Sauna, Recreation Room, Security, Spa/Hot Tub, Tennis Court(s)
View Y/N Yes
Water Access Desc Water Company
View Mountain(s), Panoramic
Roof Type Tile
Porch Paver, Covered
Total Parking Spaces 2
Garage No
Building
Lot Description Adjacent to Wash, Elevated Lot, Decorative Gravel, Sprinkler/Drip, Sprinklers In Front, North/South Exposure
Architectural Style Mediterranean
Schools
Elementary Schools Other
Middle Schools Other
High Schools Other
School District Other
Others
HOA Name SB HOA #2
Senior Community Yes
Tax ID 305-90-102
Horse Property No
Special Listing Condition None
Read Less
Want to know what your home might be worth? Contact us for a FREE valuation!

Our team is ready to help you sell your home for the highest possible price ASAP







