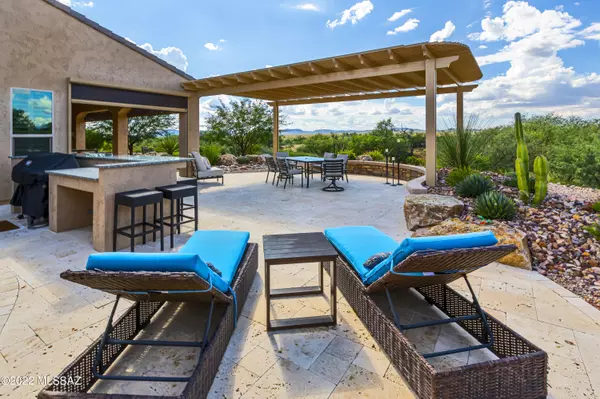$818,000
$835,000
2.0%For more information regarding the value of a property, please contact us for a free consultation.
31622 S Hackberry LN Oracle, AZ 85623
2 Beds
2.5 Baths
2,378 SqFt
Key Details
Sold Price $818,000
Property Type Single Family Home
Sub Type Single Family Residence
Listing Status Sold
Purchase Type For Sale
Square Footage 2,378 sqft
Price per Sqft $343
Subdivision Saddlebrooke Ranch
MLS Listing ID 22225871
Sold Date 12/01/22
Style Contemporary,Southwestern
Bedrooms 2
Full Baths 2
Half Baths 1
HOA Fees $29/Semi-Annually
HOA Y/N Yes
Year Built 2018
Annual Tax Amount $3,535
Tax Year 2021
Lot Size 10,855 Sqft
Acres 0.25
Lot Dimensions Irregular
Property Sub-Type Single Family Residence
Source MLS of Southern Arizona
Property Description
Discover a rare gem in this beautifully upgraded Vienta w/outstanding panoramic mountain view. Delight in an extended travertine patio w/shady pergola & adjacent outdoor granite topped bar including BBQ. Enjoy glorious sunsets under your covered patio w/gas fireplace & full rolling screens. Inside you'll find a generous island & well appointed kitchen w/premium microwave & convection wall oven, range hood, under cabinet lighting, & reverse osmosis. A side buffet by the great room makes entertaining easy while special 3M room darkening coated windows reduce glare. Beautiful glass French doors at den. Custom walk-in closets, framed mirrors, upgraded light fixtures, & full tile surrounds in both master & guest. Epoxy coated garage floor & driveway w/golf cart garage & 4' added length.
Location
State AZ
County Pinal
Community Saddlebrooke Ranch
Area Upper Northwest
Zoning Pinal County - CR3
Direction From Oracle Junction continue 2 miles north on Hwy 77 toward Oracle to Saddlebrooke Ranch entrance on left. Proceed through the gate and continue to the first stop sign at Robson Circle. Turn left and continue to 6th left onto Hackberry. Home is on the right.
Rooms
Master Bathroom Double Vanity
Kitchen Garbage Disposal
Interior
Interior Features High Ceilings, Walk-In Closet(s), Entrance Foyer, Kitchen Island
Heating Forced Air
Cooling Central Air, Zoned, Ceiling Fans
Flooring Carpet, Ceramic Tile
Fireplaces Number 1
Fireplaces Type Gas
Equipment Satellite Dish
Fireplace Yes
Window Features Plantation Shutters,Solar Screens,Double Pane Windows
Laundry Dryer
Exterior
Exterior Feature Barbecue, Other
Parking Features Electric Door Opener, Extended Length, Golf Cart Garage, Manual Door, Oversized
Garage Spaces 2.0
Garage Description 2.0
Fence Block
Pool None
Community Features Putting Green, Paved Street, Spa, Pool, Golf, Tennis Court(s), Fitness Center, Gated
Utilities Available Sewer Connected
Amenities Available Pickleball, Maintenance, Clubhouse, Pool, Sauna, Security, Spa/Hot Tub, Tennis Court(s)
View Y/N Yes
Water Access Desc Water Company
View Sunset, Mountain(s), Panoramic
Roof Type Tile
Porch Ramada, Covered, Screened, Patio
Total Parking Spaces 2
Garage No
Building
Lot Description East/West Exposure, Decorative Gravel, Shrubs, Sprinkler/Drip, Sprinklers In Front
Architectural Style Contemporary, Southwestern
Schools
Elementary Schools Other
Middle Schools Other
High Schools Other
School District Other
Others
HOA Name Saddlebrooke Ranch
Senior Community Yes
Tax ID 305-15-1720
Acceptable Financing FHA, VA Loan, Conventional, Cash, Submit
Horse Property No
Listing Terms FHA, VA Loan, Conventional, Cash, Submit
Special Listing Condition None
Read Less
Want to know what your home might be worth? Contact us for a FREE valuation!

Our team is ready to help you sell your home for the highest possible price ASAP







