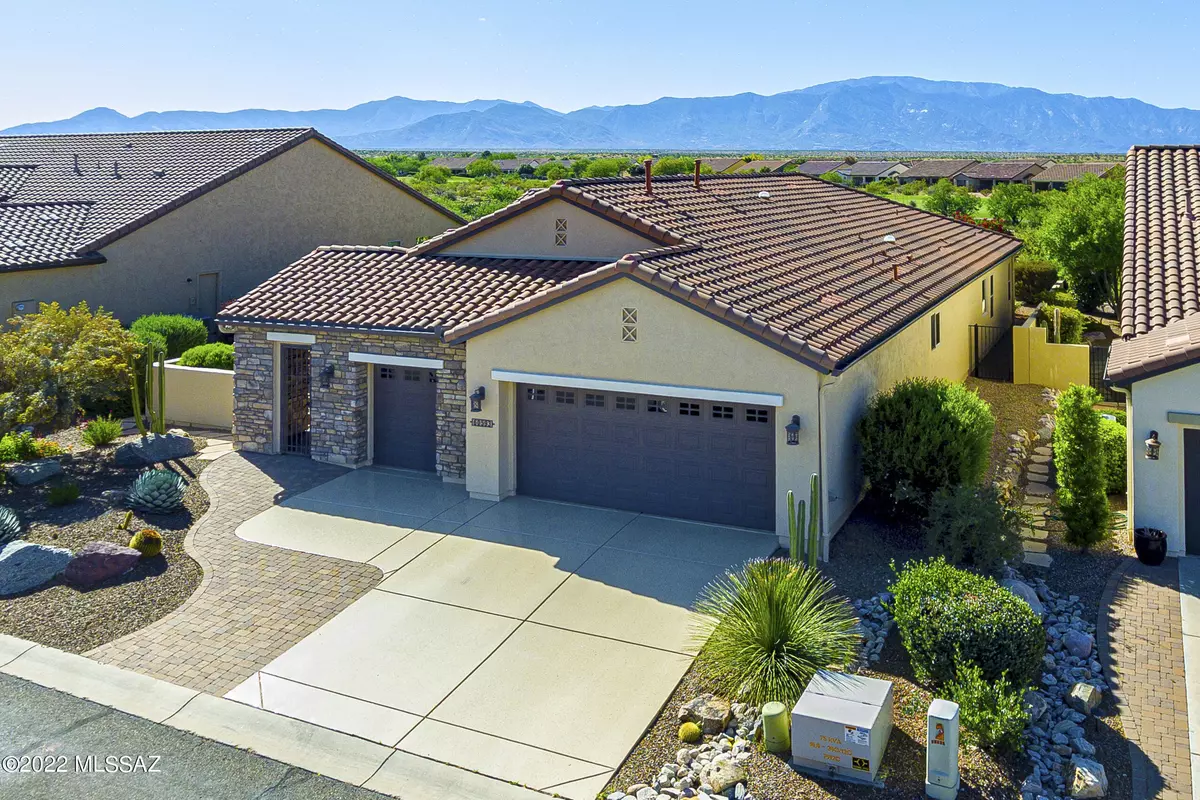$819,000
$819,000
For more information regarding the value of a property, please contact us for a free consultation.
60593 E Arroyo Grande DR Oracle, AZ 85623
2 Beds
2.5 Baths
2,631 SqFt
Key Details
Sold Price $819,000
Property Type Single Family Home
Sub Type Single Family Residence
Listing Status Sold
Purchase Type For Sale
Square Footage 2,631 sqft
Price per Sqft $311
Subdivision Saddlebrooke Ranch
MLS Listing ID 22222209
Sold Date 10/17/22
Style Contemporary,Southwestern
Bedrooms 2
Full Baths 2
Half Baths 1
HOA Fees $29/Semi-Annually
HOA Y/N Yes
Year Built 2008
Annual Tax Amount $4,074
Tax Year 2021
Lot Size 8,276 Sqft
Acres 0.19
Lot Dimensions Irregular
Property Sub-Type Single Family Residence
Source MLS of Southern Arizona
Property Description
Panoramic mountain views, privacy, & a spacious interior await in this rare gem. Relax on the generous covered patio with beautiful view of Mt Lemmon or enjoy the sunset over the Tortalitas from the rear patio w/ motorized screens. A private front courtyard can be accessed directly from the guest room featuring a wall bed system & credenza, making it dual purpose for guest room, an office, a fitness room, or a casita. Kitchen has generous L-shaped island w/2 pantries and roll out shelves, & 3''' crown molding. 2018 frig & range. Formal dining room for entertaining, or can be flex space for other interests. Large laundry w/full cabinets, storage on both sides. Many upgrades. 2x6 framing. All this plus the amenities of a resort community. Within walking distance of fitness center.
Location
State AZ
County Pinal
Community Saddlebrooke Ranch
Area Upper Northwest
Zoning Pinal County - CR3
Direction From Oracle Junction continue 2 miles north on Hwy 77 toward Oracle to Saddlebrooke Ranch entrance on left. Proceed through the gate and take first left onto Arroyo Vista. Continue to first right onto Agarita and then right again onto Arroyo Grande. Home is on the left.
Rooms
Master Bathroom Double Vanity
Kitchen Garbage Disposal
Interior
Interior Features High Ceilings, Beamed Ceilings, Walk-In Closet(s), Entrance Foyer, Kitchen Island
Heating Forced Air
Cooling Central Air, Zoned, Ceiling Fans
Flooring Carpet, Ceramic Tile
Fireplaces Type None
Equipment Satellite Dish
Fireplace No
Window Features Solar Screens,Double Pane Windows,Low-Emissivity Windows
Laundry Dryer
Exterior
Exterior Feature Fountain, Courtyard
Parking Features Electric Door Opener, Extended Length, Golf Cart Garage, Oversized
Garage Spaces 3.0
Garage Description 3.0
Fence Masonry
Pool None
Community Features Putting Green, Paved Street, Spa, Pool, Golf, Tennis Court(s), Fitness Center, Gated, Walking Trail
Utilities Available Sewer Connected, Phone Connected
Amenities Available Maintenance, Clubhouse, Pool, Sauna, Security, Spa/Hot Tub, Tennis Court(s)
View Y/N Yes
Water Access Desc Water Company
View Sunrise, Mountain(s), Golf Course, Panoramic
Roof Type Tile
Porch Paver, Covered, Patio
Total Parking Spaces 3
Garage No
Building
Lot Description Borders Common Area, Decorative Gravel, Sprinkler/Drip, Sprinklers In Front, North/South Exposure
Architectural Style Contemporary, Southwestern
Schools
Elementary Schools Other
Middle Schools Other
High Schools Other
School District Other
Others
HOA Name Saddlebrooke Ranch
Senior Community Yes
Tax ID 305-14-088
Acceptable Financing FHA, VA Loan, Conventional, Cash, Submit
Horse Property No
Listing Terms FHA, VA Loan, Conventional, Cash, Submit
Special Listing Condition None
Read Less
Want to know what your home might be worth? Contact us for a FREE valuation!

Our team is ready to help you sell your home for the highest possible price ASAP







