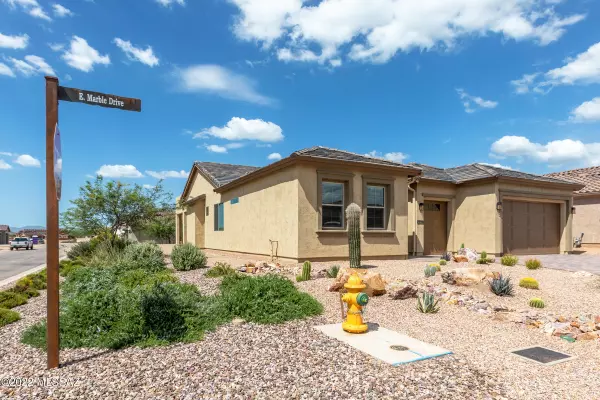$529,950
$539,950
1.9%For more information regarding the value of a property, please contact us for a free consultation.
61596 E Marble DR Oracle, AZ 85623
2 Beds
2 Baths
1,727 SqFt
Key Details
Sold Price $529,950
Property Type Single Family Home
Sub Type Single Family Residence
Listing Status Sold
Purchase Type For Sale
Square Footage 1,727 sqft
Price per Sqft $306
Subdivision Saddlebrooke Ranch
MLS Listing ID 22221534
Sold Date 10/03/22
Style Southwestern
Bedrooms 2
Full Baths 2
HOA Y/N Yes
Year Built 2022
Annual Tax Amount $493
Tax Year 2022
Lot Size 6,833 Sqft
Acres 0.16
Lot Dimensions 75 X 91
Property Sub-Type Single Family Residence
Source MLS of Southern Arizona
Property Description
Absolutely BRAND-NEW Expanded Hermosa Model 1727 sq ft finished in 2022. Why wait 18-months to build when you can move right into this upgraded home that has never been occupied. This incredible floor plan includes 2-Bedrooms; 2-Bathrooms; Optional Den; Large Kitchen Island; Great Room, Dining Area; Owner's Entry Valet w/Cabinets; Separate Laundry Room; 140 Sq. Ft. Covered Patio w/extension that almost doubles it's size; Walk-In Closet, 42'' X 60'' Shower w/Built-In Seat, and a Double-Vanity in the Master En Suite; 9' & 10' Ceiling Heights; Optional Golf Cart Garage included w/the extended Garage (4 ft.); Ceiling Fans, and options galore! Extended Options include Laundry Room w/Storage Cabinets; Extended Bedroom #2 w/adjacent Bath; and Optional Den make the home almost 214 Sq. Ft bigger than the "standard" Hermosa! Living Spaces and Den are all in Porcelain Tile. In the Entertainer's Kitchen you'll find Upgraded Cabinets; Quartz Countertops; and Stainless-Steel Appliances. The Kitchen Island seats several comfortably and separate Dining Area is bright and spacious and looks out over the back yard. Highly desirable corner lot landscaped w/a variety of Natural Desert plants in the front yard. All this and then the Driveway (extended by 5-ft.) and Walk-way to the home have been done with hand-laid Cobblestones which gives the home incredible curb appeal!
Location
State AZ
County Pinal
Community Saddlebrooke Ranch
Area Upper Northwest
Zoning Oracle - CR5
Direction S SaddleBrooke Ranch Rd W, right on E Robson Circle , left on S Blue Granite Lane, right on E Marble Drive
Rooms
Master Bathroom Double Vanity
Interior
Interior Features High Ceilings, Walk-In Closet(s), Entrance Foyer
Heating Forced Air
Cooling Central Air, Zoned, Ceiling Fans
Flooring Ceramic Tile
Fireplaces Type None
Fireplace No
Laundry Laundry Room
Exterior
Exterior Feature Native Plants, See Remarks
Parking Features Electric Door Opener, Golf Cart Garage
Garage Spaces 2.0
Garage Description 2.0
Fence None
Pool None
Community Features Putting Green, Pickleball, Paved Street, Athletic Facilities, Spa, Pool, Golf, Tennis Court(s), Gated, Walking Trail
Utilities Available Sewer Connected
Amenities Available Pickleball, Clubhouse, Pool, Tennis Court(s)
View Y/N Yes
Water Access Desc Water Company
View Residential
Roof Type Tile
Porch Covered
Total Parking Spaces 2
Garage Yes
Building
Lot Description Decorative Gravel, Shrubs, Corner Lot
Architectural Style Southwestern
Schools
Elementary Schools Other
Middle Schools Other
High Schools Other
School District Other
Others
HOA Name SBR HOA
Senior Community Yes
Tax ID 305-15-4070
Acceptable Financing Conventional, Cash
Horse Property No
Listing Terms Conventional, Cash
Special Listing Condition None
Read Less
Want to know what your home might be worth? Contact us for a FREE valuation!

Our team is ready to help you sell your home for the highest possible price ASAP







