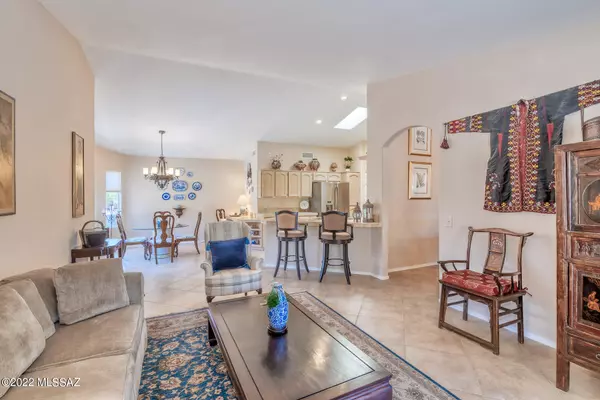$478,000
$495,000
3.4%For more information regarding the value of a property, please contact us for a free consultation.
38432 S Canyon Shadows DR Saddlebrooke, AZ 85739
2 Beds
2 Baths
2,134 SqFt
Key Details
Sold Price $478,000
Property Type Single Family Home
Sub Type Single Family Residence
Listing Status Sold
Purchase Type For Sale
Square Footage 2,134 sqft
Price per Sqft $223
Subdivision Saddlebrooke
MLS Listing ID 22219550
Sold Date 09/30/22
Style Contemporary
Bedrooms 2
Full Baths 2
HOA Fees $25/Semi-Annually
HOA Y/N Yes
Year Built 1992
Annual Tax Amount $2,492
Tax Year 2020
Lot Size 8,600 Sqft
Acres 0.2
Lot Dimensions Irregular
Property Sub-Type Single Family Residence
Source MLS of Southern Arizona
Property Description
Sited on spacious lot backing to a natural arroyo, this Topaz model features 2 bedrooms, 2 Baths plus den. Entering the living/dining, your eyes are drawn to the view of the spacious yard with the lush trees in the adjoining arroyo as a backdrop. Kitchen has ample cabinetry & counter space for all your entertaining needs & opens to a convenient nook & family room. Spacious owner's retreat has en-suite with double vanity, upgraded tile shower & walk-in closet. Light & airy den has louvered doors for privacy. Guest room, bonus office/hobby room, & tile throughout except in bedrooms & neutral colors completes this home. Whether entertaining or enjoying a quiet moment, the fully covered patio & expanded hardscape in the pool-size yard is the ideal spot for enjoying the SaddleBrooke lifestyle.
Location
State AZ
County Pinal
Community Saddlebrooke
Area Upper Northwest
Zoning Other - CALL
Direction N. Oracle, R SaddleBrooke Blvd, R. Ridgeview, R. Apache View, R. Round Robin, L. Canyon Shadows to home on Right.
Rooms
Master Bathroom Double Vanity
Kitchen Garbage Disposal
Interior
Interior Features Walk-In Closet(s), Vaulted Ceiling(s)
Heating Forced Air
Cooling Central Air
Flooring Carpet, Ceramic Tile
Fireplaces Type None
Fireplace No
Laundry Dryer
Exterior
Parking Features Electric Door Opener, Attached Garage Cabinets
Garage Spaces 2.0
Garage Description 2.0
Fence Block
Community Features Rec Center, Putting Green, Paved Street, Athletic Facilities, Spa, Pool, Golf, Tennis Court(s), Fitness Center, Park
Utilities Available Sewer Connected, Pre-Wired Tele Lines, Phone Connected
View Y/N Yes
Water Access Desc Water Company
View Desert, Mountain(s)
Roof Type Tile
Porch Covered
Total Parking Spaces 2
Garage No
Building
Lot Description Adjacent to Wash, Borders Common Area, East/West Exposure, Subdivided, Shrubs, Sprinkler/Drip, Sprinklers In Front
Architectural Style Contemporary
Schools
Elementary Schools Other
Middle Schools Other
High Schools Other
School District Other
Others
HOA Name SaddleBrooke HOA#1
Senior Community Yes
Tax ID 305-58-032
Acceptable Financing VA Loan, Conventional, Cash, Submit
Horse Property No
Listing Terms VA Loan, Conventional, Cash, Submit
Special Listing Condition None
Read Less
Want to know what your home might be worth? Contact us for a FREE valuation!

Our team is ready to help you sell your home for the highest possible price ASAP







