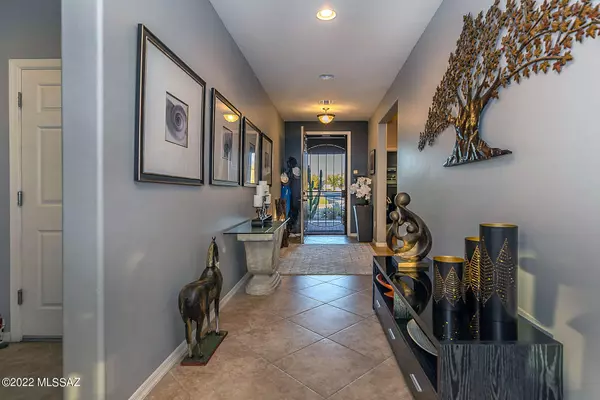$550,000
$599,900
8.3%For more information regarding the value of a property, please contact us for a free consultation.
39176 S Quick Trot DR Saddlebrooke, AZ 85739
4 Beds
2 Baths
2,302 SqFt
Key Details
Sold Price $550,000
Property Type Single Family Home
Sub Type Single Family Residence
Listing Status Sold
Purchase Type For Sale
Square Footage 2,302 sqft
Price per Sqft $238
Subdivision Eagle Crest Ranch
MLS Listing ID 22218015
Sold Date 09/15/22
Style Contemporary
Bedrooms 4
Full Baths 2
HOA Y/N Yes
Year Built 2014
Annual Tax Amount $2,707
Tax Year 2020
Lot Size 9,147 Sqft
Acres 0.21
Lot Dimensions unknown
Property Sub-Type Single Family Residence
Source MLS of Southern Arizona
Property Description
A stunning & beautiful ''Timothy'' home w/backyard Oasis - pool w/remote control fountains newer hot tub, pergola w/fire pit & seating, accent lighting, BBQ area w/ grill, sink, storage & majestic Catalina Mtn Views! An Executive Kitchen w/dbl ovens, tall mahogany upper cabinets, elegant vent hood & custom backsplash. But the Island is what astounds with stunning granite, a huge walk-in pantry and Island that is huge & breathtaking! This kitchen MUST be seen to be believed! There's 20'' tile throughout the Great Room & Kitchen, large windows w/blinds, dining area, fans all rooms & lg laundry. Split floor plan Mstr BR & Bath w/dual custom sinks, separate shower/tub & new faucets & 3 add'l BR. New ref., new disposal, new DW.
Location
State AZ
County Pinal
Community Eagle Crest Ranch
Area Upper Northwest
Zoning Catalina - CR3
Direction North on Oracle Rd - R at Eagle Crest Ranch (Eagle Mountain) - L on Quick Trot - 1st house on Left.
Rooms
Master Bathroom Double Vanity
Kitchen Garbage Disposal
Interior
Interior Features Kitchen Island
Heating Natural Gas
Cooling Central Air
Flooring Carpet, Ceramic Tile, Laminate
Fireplaces Type Firepit
Fireplace No
Window Features Double Pane Windows
Laundry Dryer
Exterior
Exterior Feature Barbecue
Parking Features Electric Door Opener
Garage Spaces 2.0
Garage Description 2.0
Fence Block
Pool Heated
Community Features Basketball Court, Sidewalks, Park
Utilities Available Sewer Connected
Amenities Available Park
View Y/N Yes
Water Access Desc City
View Sunset, Mountain(s)
Roof Type Tile
Porch Ramada, Covered, Patio
Total Parking Spaces 2
Garage No
Building
Lot Description East/West Exposure, Decorative Gravel, Flower Beds, Shrubs, Corner Lot
Architectural Style Contemporary
Schools
Elementary Schools Mountain Vista
Middle Schools Mountain Vista
High Schools Canyon Del Oro
School District Oracle
Others
Senior Community No
Tax ID 305-93-852
Acceptable Financing FHA, VA Loan, Conventional, Cash
Horse Property No
Listing Terms FHA, VA Loan, Conventional, Cash
Special Listing Condition None
Read Less
Want to know what your home might be worth? Contact us for a FREE valuation!

Our team is ready to help you sell your home for the highest possible price ASAP







