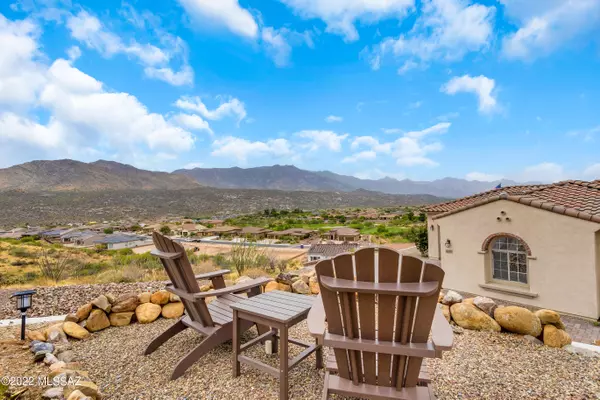$1,100,000
$1,300,000
15.4%For more information regarding the value of a property, please contact us for a free consultation.
66391 E Sundance PL Saddlebrooke, AZ 85739
3 Beds
2.5 Baths
3,229 SqFt
Key Details
Sold Price $1,100,000
Property Type Single Family Home
Sub Type Single Family Residence
Listing Status Sold
Purchase Type For Sale
Square Footage 3,229 sqft
Price per Sqft $340
MLS Listing ID 22216940
Sold Date 09/30/22
Style Contemporary
Bedrooms 3
Full Baths 2
Half Baths 1
HOA Fees $474/mo
HOA Y/N Yes
Year Built 2018
Annual Tax Amount $5,707
Tax Year 2020
Lot Size 2.200 Acres
Acres 2.2
Lot Dimensions Irregular
Property Sub-Type Single Family Residence
Source MLS of Southern Arizona
Property Description
Upgraded & Unique 2018 Bell Tower Model in Sundance Ridge with Pool, Spa, Panoramic Mountain Views & 2.20 Acre Lot. This 3 Bedroom + Den/Flex room / 2.5 Bathroom / 3,229 SF / Extended 3 Car Garage Home is just the place to call home. Great Room with walls of windows. Chef's Kitchen has Quartz Countertops, Stainless Steel Appliances, Large Island & Dining Room with views. Den/Flex room to be used as personal gym, office or cozy family room. Extended 3 car garage. Lovely Landscaping & Gated Yard. Resort style rear garden with salt water pool, spa, spacious outdoor kitchen & fire bowls to enhance the evening. This one of a kind setting can be your personal retreat. Located near SaddleBrooke The Preserve Community offering two 18 hole public championship golf courses & 3 lovely restaurants.
Location
State AZ
County Pinal
Area Upper Northwest
Zoning Other - CALL
Direction Oracle Road North to SaddleBrooke Blvd (right) to Catalina Hills Dr. (left) to Peregrine Place (left) to Sundance Place (left) House is straight ahead up the paver driveway
Rooms
Master Bathroom Exhaust Fan
Kitchen Garbage Disposal
Interior
Interior Features High Ceilings, Walk-In Closet(s), Entrance Foyer, Kitchen Island
Heating Energy Star Qualified Equipment
Cooling Central Air, Zoned, Ceiling Fans, ENERGY STAR Qualified Equipment
Flooring Carpet, Ceramic Tile, Laminate
Fireplaces Number 4
Fireplaces Type Firepit
Equipment Satellite Dish
Fireplace Yes
Window Features Double Pane Windows,Low-Emissivity Windows
Laundry Dryer
Exterior
Exterior Feature Built-in Barbecue, Other, Native Plants, Courtyard
Parking Features Other, Electric Door Opener, Extended Length, Oversized
Garage Spaces 3.0
Garage Description 3.0
Fence Block
Pool Heated
Community Features Paved Street
Utilities Available Phone Connected
View Y/N Yes
Water Access Desc Water Company
View Sunrise, Sunset, Mountain(s), City, Panoramic
Roof Type Tile
Porch Other, Paver, Covered, Patio
Total Parking Spaces 3
Garage Yes
Building
Lot Description Borders Common Area, Elevated Lot, Subdivided, Decorative Gravel, Sprinkler/Drip, Sprinklers In Front, Cul-De-Sac, North/South Exposure
Builder Name Pulte
Sewer Septic Tank
Architectural Style Contemporary
Schools
Elementary Schools Mountain Vista
Middle Schools Mountain Vista
High Schools Canyon Del Oro
School District Oracle
Others
HOA Name Sundance Ridge Estat
Senior Community No
Tax ID 305-32-031
Acceptable Financing VA Loan, Conventional, Cash, Submit
Horse Property No
Listing Terms VA Loan, Conventional, Cash, Submit
Special Listing Condition None
Read Less
Want to know what your home might be worth? Contact us for a FREE valuation!

Our team is ready to help you sell your home for the highest possible price ASAP







