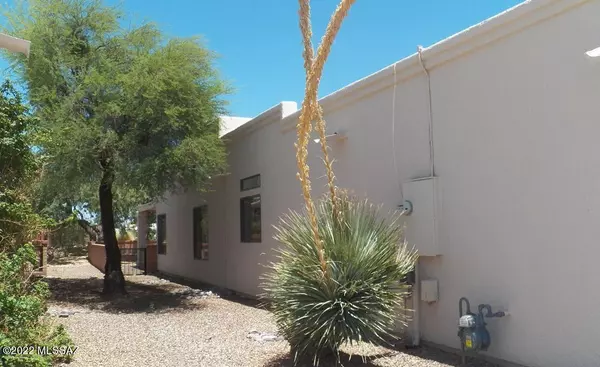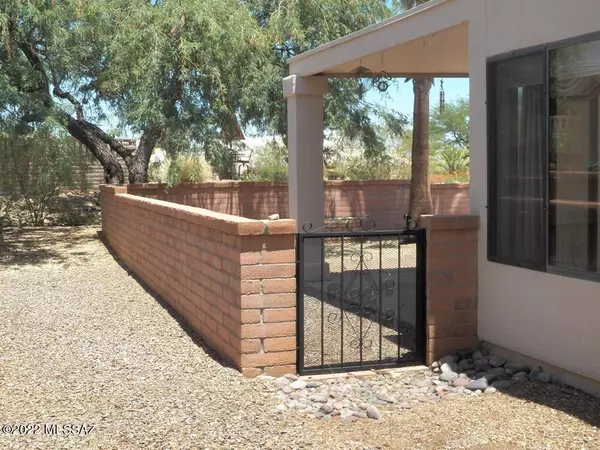$285,000
$289,000
1.4%For more information regarding the value of a property, please contact us for a free consultation.
1010 W Calle De Emilia Green Valley, AZ 85614
2 Beds
2 Baths
1,693 SqFt
Key Details
Sold Price $285,000
Property Type Townhouse
Sub Type Townhouse
Listing Status Sold
Purchase Type For Sale
Square Footage 1,693 sqft
Price per Sqft $168
Subdivision Madera Vista(1-85)
MLS Listing ID 22216066
Sold Date 09/13/22
Style Southwestern
Bedrooms 2
Full Baths 2
HOA Y/N Yes
Year Built 1994
Annual Tax Amount $1,627
Tax Year 2021
Lot Size 2,528 Sqft
Acres 0.08
Lot Dimensions Irregular
Property Sub-Type Townhouse
Source MLS of Southern Arizona
Property Description
Constructed by Dorn Homes, this end unit townhouse exemplifies the extra design features offered by this quality builder. As you enter the home, notice the arched doorways and semi-circular openings into the great room plus numerous plant shelves and clerestory windows. The high ceiling, gas fireplace and two bedrooms separated by a den typify this expanded Georgetown model. Almost 1700sf of comfort with easy-care tile floors. The rear covered patio abuts common area and a glorious mesquite tree provides abundant shade. The exterior was painted in the Spring of 2022, as part of the HOA's maintenance. The TRANE HVAC system is five years old and a termite warranty provides almost a full year of coverage.
Location
State AZ
County Pima
Community Madera Vista(1-85)
Area Green Valley Northwest
Zoning Green Valley - CR5
Direction West on Esperanza Blvd to Camino del Portillo. South to Calle de Emilia. West to address.
Rooms
Master Bathroom Double Vanity
Kitchen Garbage Disposal
Interior
Interior Features High Ceilings, Walk-In Closet(s), Entrance Foyer
Heating Forced Air
Cooling Central Air
Flooring Carpet, Ceramic Tile
Fireplaces Number 1
Fireplaces Type Gas
Equipment Satellite Dish
Fireplace Yes
Window Features Double Pane Windows
Laundry Dryer
Exterior
Parking Features Electric Door Opener, Attached Garage Cabinets
Garage Spaces 2.0
Garage Description 2.0
Fence Block
Community Features Paved Street, Pool, Tennis Court(s), Walking Trail
Utilities Available Sewer Connected, Phone Connected
View Y/N Yes
Water Access Desc Water Company
View Trees/Woods
Roof Type Built-Up
Porch Covered
Total Parking Spaces 2
Garage Yes
Building
Lot Description Adjacent to Wash, Borders Common Area, Decorative Gravel, North/South Exposure
Architectural Style Southwestern
Schools
Elementary Schools Continental
Middle Schools Continental
High Schools Sahuarita
School District Continental Elementary School District #39
Others
Senior Community Yes
Tax ID 304-61-4930
Acceptable Financing VA Loan, Conventional, Cash
Horse Property No
Listing Terms VA Loan, Conventional, Cash
Special Listing Condition None
Read Less
Want to know what your home might be worth? Contact us for a FREE valuation!

Our team is ready to help you sell your home for the highest possible price ASAP







