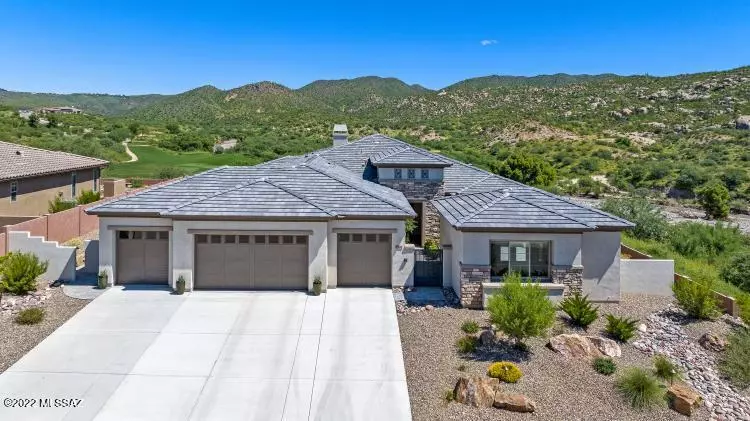$1,350,000
$1,445,000
6.6%For more information regarding the value of a property, please contact us for a free consultation.
67060 E Willow Canyon DR Tucson, AZ 85739
4 Beds
4.5 Baths
3,639 SqFt
Key Details
Sold Price $1,350,000
Property Type Single Family Home
Sub Type Single Family Residence
Listing Status Sold
Purchase Type For Sale
Square Footage 3,639 sqft
Price per Sqft $370
Subdivision Saddlebrooke
MLS Listing ID 22215197
Sold Date 10/19/22
Style Contemporary
Bedrooms 4
Full Baths 4
Half Baths 1
HOA Fees $29/Semi-Annually
HOA Y/N Yes
Year Built 2020
Annual Tax Amount $6,787
Tax Year 2021
Lot Size 0.275 Acres
Acres 0.28
Lot Dimensions Irregular
Property Sub-Type Single Family Residence
Source MLS of Southern Arizona
Property Description
2 yr new Bacara in SaddleBrooke Preserve w 2 guest suites + private Casita sited on prime lot w panoramic mountain, golf & desert views. Spacious great room has wall of glass taking advantage of the stunning views. Magnificent island shows off the contemporary kitchen w Wolff & Sub Zero stainless appliances & plenty of storage. Open Dining Area w windows on 2 sides. Owner's Retreat has great views, spacious en-suite w large walk-in shower & walk-in closet. Wood & tile floors except in den & 1 guest bedroom, convenient powder rm, den/office, fireplace, abundant storage & 4 car extended, heated & cooled garage. Covered patio doubles as outdoor living room. Room for private pool in spacious side yard. Expanded hardscape is ideal for watching wildlife, golf or the ever changing mountain views.
Location
State AZ
County Pinal
Community Saddlebrooke
Area Upper Northwest
Zoning Other - CALL
Direction N. Oracle, R SaddleBrooke Blvd, L. Catalina Hills, At the Stop Sign continue straight onto Ocotillo Canyon, L. Cactus, L. Oracle Ridge, R. Spencer Camp, L. Willow Canyon to home on the left.
Rooms
Master Bathroom Double Vanity
Kitchen Garbage Disposal
Interior
Interior Features High Ceilings, Walk-In Closet(s), Cathedral Ceiling(s), Kitchen Island
Heating Forced Air
Cooling Ductless, Central Air, Zoned, Ceiling Fans
Flooring Ceramic Tile, Wood
Fireplaces Number 1
Fireplaces Type Gas
Equipment Satellite Dish, Pre-Wired Sat Dish
Fireplace Yes
Window Features Double Pane Windows,Low-Emissivity Windows
Laundry Dryer
Exterior
Parking Features Electric Door Opener, Extended Length, Oversized
Garage Spaces 4.0
Garage Description 4.0
Fence Block
Community Features Rec Center, Putting Green, Athletic Facilities, Spa, Pool, Golf, Tennis Court(s), Racquetball, Fitness Center, Park
Utilities Available Sewer Connected
Amenities Available Clubhouse, Pool, Sauna, Recreation Room, Spa/Hot Tub, Tennis Court(s), Volleyball Court
View Y/N Yes
Water Access Desc Water Company
View Desert, Mountain(s), Golf Course, Panoramic
Roof Type Tile
Porch Other, Covered, Patio
Total Parking Spaces 4
Garage Yes
Building
Lot Description Adjacent to Wash, Borders Common Area, On Golf Course, Shrubs, Sprinkler/Drip, Sprinklers In Front, North/South Exposure
Architectural Style Contemporary
Schools
Elementary Schools Other
Middle Schools Other
High Schools Other
School District Other
Others
HOA Name SB HOA #2
Senior Community Yes
Tax ID 305-13-297
Acceptable Financing VA Loan, Conventional, Cash, Submit
Horse Property No
Listing Terms VA Loan, Conventional, Cash, Submit
Special Listing Condition None
Read Less
Want to know what your home might be worth? Contact us for a FREE valuation!

Our team is ready to help you sell your home for the highest possible price ASAP







