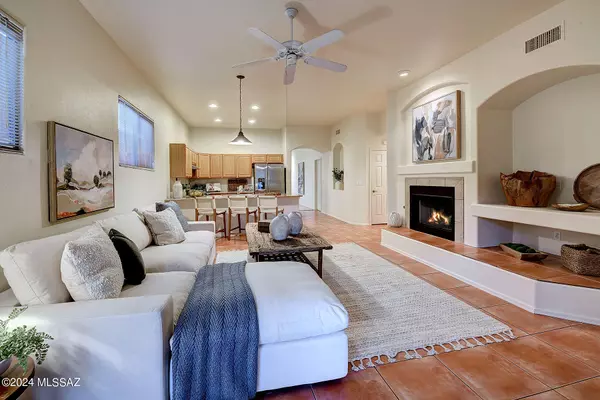$420,000
$445,000
5.6%For more information regarding the value of a property, please contact us for a free consultation.
2402 E Moonrise PL Tucson, AZ 85719
4 Beds
2 Baths
1,898 SqFt
Key Details
Sold Price $420,000
Property Type Single Family Home
Sub Type Single Family Residence
Listing Status Sold
Purchase Type For Sale
Square Footage 1,898 sqft
Price per Sqft $221
Subdivision Lanterra Subdivision (1-28)
MLS Listing ID 22424511
Sold Date 11/15/24
Style Contemporary
Bedrooms 4
Full Baths 2
HOA Y/N Yes
Year Built 2000
Annual Tax Amount $2,081
Tax Year 2023
Lot Size 5,227 Sqft
Acres 0.12
Lot Dimensions 47' x 111' x 48' x 111'
Property Sub-Type Single Family Residence
Source MLS of Southern Arizona
Property Description
Stunning, picture perfect soft contemporary in desirable gated community, wonderful location between Campbell & Tucson Blvd. Living room & Dining area w/high ceilings, large picture windows, light & open kitchen w/granite countertops, refrigerator, family room with fireplace, beautiful tile floors, rare find with 4 bedrooms, 2 baths, including master w/ double vanities, garden tub, separate shower, walk in closet & entry to the covered patio, laundry room w/washer & dryer & oversized 2 car garage with epoxy floor. Enjoy the nice size backyard perfect for kids or dogs & sidewalks in the subdivision for pushing strollers. Walk or Bike to the Tucson Racquet Club & River Walk! Move right in!!
Location
State AZ
County Pima
Community Lanterra Subdivision (1-28)
Area Central
Zoning Tucson - R1
Direction From Campbell, E/Prince Rd, N/Sunterra Court thru gate, E/Moonrise place to address
Rooms
Master Bathroom Double Vanity
Kitchen Garbage Disposal
Interior
Interior Features High Ceilings, Walk-In Closet(s)
Heating Forced Air
Cooling Central Air
Flooring Carpet, Ceramic Tile
Fireplaces Number 1
Fireplaces Type Gas
Fireplace Yes
Window Features Double Pane Windows
Laundry Dryer
Exterior
Parking Features Electric Door Opener
Garage Spaces 2.0
Garage Description 2.0
Fence Block
Community Features Gated, Sidewalks
Utilities Available Sewer Connected
Amenities Available None
View Y/N Yes
Water Access Desc City
View Mountain(s)
Roof Type Built-Up - Reflect
Porch Covered
Total Parking Spaces 2
Garage Yes
Building
Lot Description Cul-De-Sac, North/South Exposure
Architectural Style Contemporary
Schools
Elementary Schools Cragin
Middle Schools Doolen
High Schools Catalina
School District Tusd
Others
Senior Community No
Tax ID 112-02-1640
Acceptable Financing Conventional, Cash, Submit
Horse Property No
Listing Terms Conventional, Cash, Submit
Special Listing Condition None
Read Less
Want to know what your home might be worth? Contact us for a FREE valuation!

Our team is ready to help you sell your home for the highest possible price ASAP







