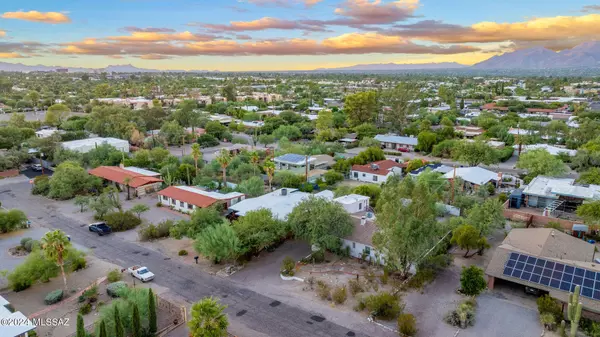$625,000
$649,900
3.8%For more information regarding the value of a property, please contact us for a free consultation.
3817 E Calle Ensenada Tucson, AZ 85716
4 Beds
2 Baths
2,514 SqFt
Key Details
Sold Price $625,000
Property Type Single Family Home
Sub Type Single Family Residence
Listing Status Sold
Purchase Type For Sale
Square Footage 2,514 sqft
Price per Sqft $248
Subdivision El Montevideo Estates
MLS Listing ID 22423119
Sold Date 11/13/24
Style Ranch,Southwestern
Bedrooms 4
Full Baths 2
HOA Y/N No
Year Built 1982
Annual Tax Amount $3,329
Tax Year 2023
Lot Size 8,276 Sqft
Acres 0.19
Lot Dimensions 138'X58'X138'X60'
Property Sub-Type Single Family Residence
Source MLS of Southern Arizona
Property Description
Amazing opportunity for spacious 2,514 Sqft, 4 bed/2 full bath, split floor plan burnt adobe Southwestern ranch located on private .19 acre R-1 lot, no HOA in desirable historic El Montevideo Estates in thriving Central Tucson. Featuring single story with no stairs/no steps, N/S orientation with Catalina mountain views out your backyard, on and off street parking, multiple storage sheds, 736 SqFt combined front and back covered patio areas. Belgard brick pavers lead to the ultimate in secluded privacy, tall masonry stucco walls surround the 1,293 SqFt front courtyard, enter through ornate custom metal gates, with top quality artificial grass, pavers, raised flower gardens, planters, large granite boulders, side yard, dog run, native Sonoran desert flowers, cacti and mature trees on irrigation.
Enjoy modern amenities that accompany the solid masonry home built in 1982 including copper plumbing, 200 AMP electrical panel, grounded electrical, partial new roof in 2012, poly membrane Cold Roof Layover maintenance system installed in 2020 with renewable warranty, new gas meter and transferrable Truly Nolen termite service/warranty.
Inside buyers will appreciate energy efficient high end Pella double pane fiberglass windows throughout, wood blinds, saltillo flooring in living areas, new carpet in bedrooms, high textured ceilings (no popcorn), 7 skylights provide great natural light, fresh paint 2024, energy efficient variable speed gas Lennox HVAC, smart panel digital thermostat, 2X water heaters, recessed lighting, sizable living room, family room with massive wood burning fireplace with saltillo hearth and Spanish tile mantle, large internal laundry room/work center with built cabinets, storage, folding table/desk, wet utility sink and washer & dryer convey. The 3rd guest bedroom with exposed burnt adobe and large walk-in closet has a separate entrance, making it ideal for multigenerational living, guests or a home office. The formal dining area is adjacent to kitchen featuring hickory kitchen cabinets, bar seating, Spanish tile backsplash, skylight, Samsung refrigerator with ice/water dispenser, double enamel cast iron sink under serving window into family room, garbage disposal, built-in microwave, dishwasher, electric oven and closet pantry. Primary bedroom with ensuite bathroom features recently cleaned & sealed glazed hand painted Talavera Spanish tile dual sink countertop and walk-in shower.
Convenient Central Tucson location earning a biker's paradise 92 Bike score and 62 Walk score. Located walking distance to shopping at El Con Mall featuring full groceries at both Target and Wal-mart, Cinemark movie theater, In-N-Out Burger, Peter Howell Elementary School, Basis school, 3rd St Bike Path, Randolph Golf Park with 18 hole golf courses & tennis court, expanding Reid Park Zoo, Edith Ball Aquatic Pool Center, U of A Baseball at High Corbett Field, public transportation and minutes away from U of A, Banner Medical, Davis-Monthan Air Force Base, I-10 access and downtown Tucson. Dare to compare, priced at just $258.51 per SqFt, the lowest priced home in historic El Montevideo Estates!
Make sure to review the attached documents and call to make your appointment to view this unique home today!
Location
State AZ
County Pima
Community El Montevideo Estates
Area Central
Zoning Tucson - R1
Direction From 5th Street and Alvernon, South on Alvernon to Calle Ensenada, West to address on North side of street.
Rooms
Master Bathroom Double Vanity
Kitchen Garbage Disposal
Interior
Heating Forced Air
Cooling Central Air, Ceiling Fans
Flooring Other, Mexican Tile, Carpet
Fireplaces Number 1
Fireplaces Type Wood Burning
Fireplace Yes
Window Features Double Pane Windows,ENERGY STAR Qualified Windows,Low-Emissivity Windows
Laundry Dryer
Exterior
Exterior Feature Built-in Barbecue, Other
Parking Features None
Fence Block
Community Features Paved Street, Historic
Utilities Available Sewer Connected, Phone Connected
View Y/N Yes
Water Access Desc City
View Mountain(s)
Roof Type Built-Up - Reflect
Porch Other, Covered, Enclosed, Patio
Garage No
Building
Lot Description Subdivided, Graded, Sprinkler/Drip, Sprinklers In Front, North/South Exposure
Architectural Style Ranch, Southwestern
Schools
Elementary Schools Howell
Middle Schools Mansfeld
High Schools Tucson
School District Tusd
Others
Senior Community No
Tax ID 125-17-1260
Acceptable Financing VA Loan, Conventional, Cash
Horse Property No
Listing Terms VA Loan, Conventional, Cash
Special Listing Condition None
Read Less
Want to know what your home might be worth? Contact us for a FREE valuation!

Our team is ready to help you sell your home for the highest possible price ASAP







