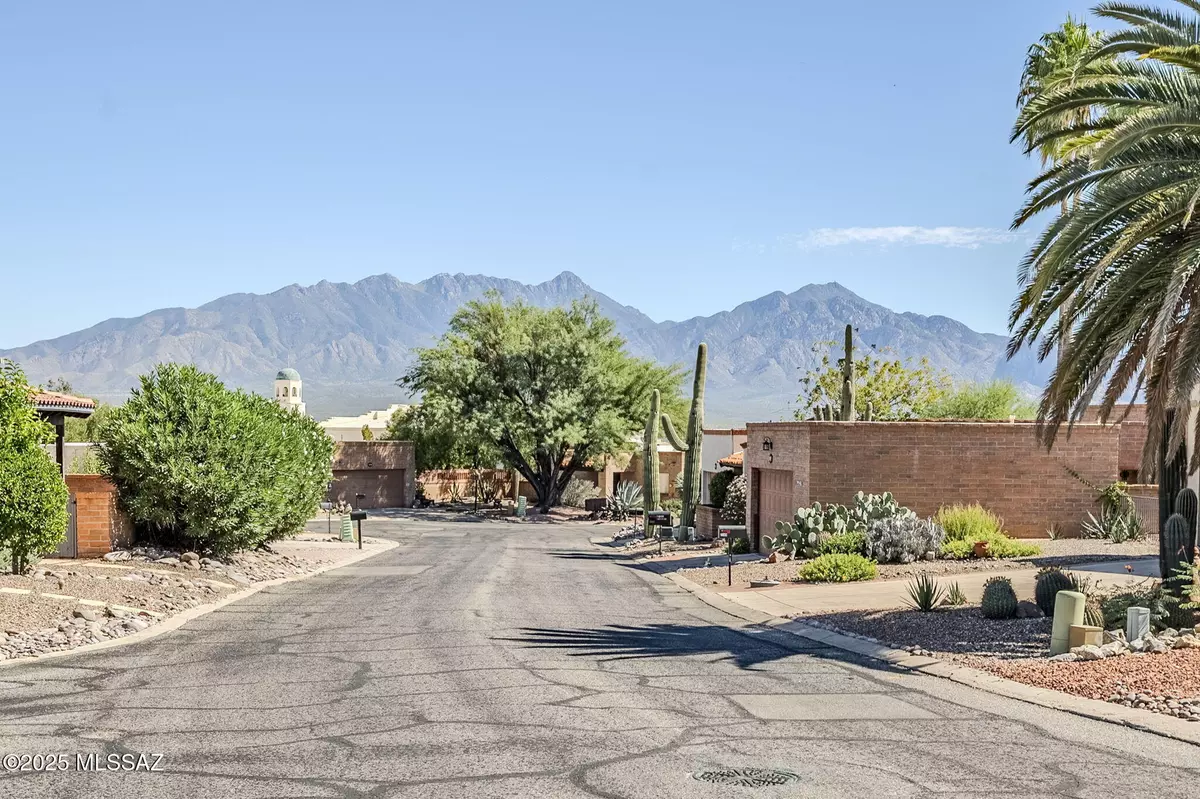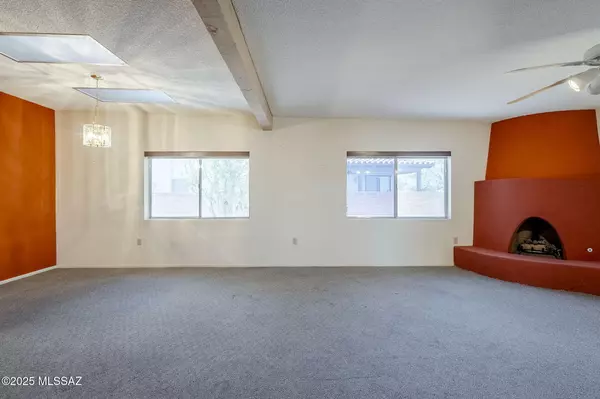
2764 S Via Del Bac Green Valley, AZ 85622
2 Beds
2 Baths
1,827 SqFt
UPDATED:
Key Details
Property Type Single Family Home
Sub Type Single Family Residence
Listing Status Active
Purchase Type For Sale
Square Footage 1,827 sqft
Price per Sqft $164
Subdivision Green Valley Desert Hills No.5 (1-196)
MLS Listing ID 22526134
Style Territorial
Bedrooms 2
Full Baths 2
HOA Y/N Yes
Year Built 1982
Annual Tax Amount $1,734
Tax Year 2024
Lot Size 6,621 Sqft
Acres 0.15
Lot Dimensions 53 X 115 X 68 X 105
Property Sub-Type Single Family Residence
Source MLS of Southern Arizona
Property Description
Interior features include an expansive great room with options for multiple seating areas, whether cozying up around the colorful beehive fireplace, watching TV, or by creating a more formal dining space for entertaining. Spacious kitchen with casual dining area and center island, newer luxury vinyl plank floors, newer refrigerator and dishwasher (2023), reverse osmosis, and updated sink, faucets, disposal, and nearby laundry closet.
Walk out from the Great room and owners suit suite to an expansive Arizona Room for additional living, hobby or entertaining space. Two generous sized bedrooms with plenty of natural light, and 2 full baths. Out back you'll be entertained by the neighboring wildlife, expansive desert view and incredible night sky.
Other recent updates (2022) include: repainted exterior, roof recoat, new skylights, New water heater (2023) and new garage door (2024).
Enjoy low HOA fees and nearby Elks Lodge and Green Valley Recreation Centers, offering an abundance of indoor and outdoor activities. Come enjoy retirement living at its finest!
Location
State AZ
County Pima
Community Green Valley Desert Hills No.5 (1-196)
Area Green Valley Southwest
Zoning Green Valley - CR3
Direction I-19 to Continental Exit #63 W to W Frontage Rd S to Camino Encanto W to Camino Del Sol, N to Retorno De Anza, W to Via Del Bac W to #
Rooms
Master Bathroom Double Vanity
Kitchen Garbage Disposal
Interior
Interior Features High Ceilings, Walk-In Closet(s), Entrance Foyer
Heating Forced Air
Cooling Central Air, Ceiling Fans
Flooring Other, Carpet, Ceramic Tile
Fireplaces Number 1
Fireplaces Type Bee Hive
Fireplace Yes
Laundry Dryer
Exterior
Parking Features Electric Door Opener
Garage Spaces 2.0
Garage Description 2.0
Fence Block
Pool None
Community Features Paved Street
Utilities Available Sewer Connected, Phone Connected
View Y/N Yes
Water Access Desc Water Company
View Sunset
Roof Type Built-Up
Porch Paver, Deck
Total Parking Spaces 2
Garage Yes
Building
Lot Description Subdivided
Architectural Style Territorial
Schools
Elementary Schools Continental
Middle Schools Continental
High Schools Optional
School District Continental Elementary School District #39
Others
Senior Community Yes
Tax ID 304-64-3010
Acceptable Financing FHA, VA Loan, Conventional, Cash, Submit
Horse Property No
Listing Terms FHA, VA Loan, Conventional, Cash, Submit
Special Listing Condition None







