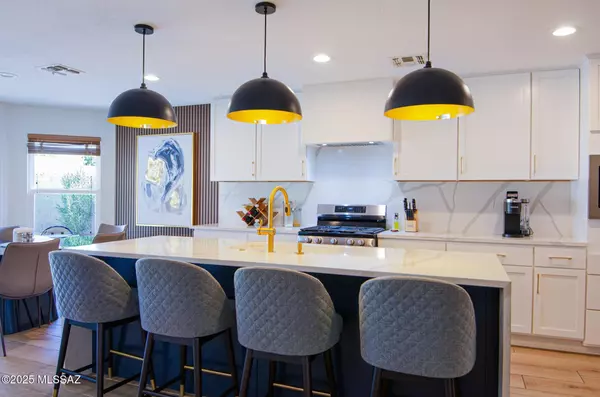
2618 W Calle Senor Roberto Tucson, AZ 85741
4 Beds
2.5 Baths
2,886 SqFt
Open House
Sat Nov 01, 11:30am - 2:30pm
UPDATED:
Key Details
Property Type Single Family Home
Sub Type Single Family Residence
Listing Status Active
Purchase Type For Sale
Square Footage 2,886 sqft
Price per Sqft $171
Subdivision Sotomayor Ranch (1-64)
MLS Listing ID 22526126
Style Contemporary
Bedrooms 4
Full Baths 2
Half Baths 1
HOA Y/N Yes
Year Built 2000
Annual Tax Amount $3,497
Tax Year 2024
Lot Size 8,668 Sqft
Acres 0.2
Lot Dimensions 57 x 158 x 78 x 127
Property Sub-Type Single Family Residence
Source MLS of Southern Arizona
Property Description
Walk through the front door and you'll notice gorgeous new tile flooring flowing seamlessly throughout the main level. The living room showcases upgraded windows that flood the space with natural light, while a stunning tiled accent wall creates the perfect backdrop for the sleek electric fireplace with a permanent TV mount. Upgraded can lights and ceiling fans provide ideal lighting and comfort year-round. The kitchen transformation features new cabinets, a kitchen island for extra prep space and gathering, plus updated pendant lights that illuminate the workspace beautifully. The breakfast area showcases its own accent wall and upgraded windows that make morning coffee even more enjoyable.
Upstairs, luxury vinyl tile flooring and upgraded baseboards give everything a polished look. The primary bedroom suite has been completely reimagined - the old tub replaced by a stunning walk-in shower featuring both rain-head and handheld shower heads. The upgraded vanity, lights, faucets, floor tile, and modern toilet create a spa-like experience. Even the second upstairs bathroom got a brand-new toilet.
Throughout the house, upgraded light switches, wall outlets, door knobs, thermostats, and additional electrical boxes with ceiling fixtures show no detail was overlooked. New tile on the stairs creates a cohesive look tying both levels together beautifully.
The backyard has been transformed into a low-maintenance paradise with artificial turf that stays green year-round without watering, mowing, or fertilizing. Decorative rocks, stones, carefully selected trees and plants create attractive landscaping, while the automatic drip irrigation system keeps planted areas thriving effortlessly. The shade sail with metal posts and painted patio awning provides comfortable outdoor retreat spaces perfect for any weather.
For quality and durability, the roof was completely replaced in 2022, giving you peace of mind for years to come. The freshly painted exterior features upgraded lighting for enhanced curb appeal and security, plus a keypad entry system for modern convenience.
This home represents the perfect combination of thoughtful upgrades and practical improvements. From the luxurious primary suite to the beautifully landscaped backyard, every aspect of daily living has been enhanced. The extensive improvements mean you can move in and simply enjoy your new home without worrying about major projects.
Whether you're entertaining on the artificial turf lawn, cooking in the upgraded kitchen with its island and pendant lighting, or unwinding in the walk-in shower, this home offers a lifestyle where every day feels more luxurious. The quality renovations address both aesthetics and functionality, representing significant investments that add lasting value. This isn't a surface-level flip, but a comprehensive transformation ready for you to call home.
Location
State AZ
County Pima
Community Sotomayor Ranch (1-64)
Area Northwest
Zoning Tucson - C3
Direction River and La Cholla north, oracle Jaynes Station West, North on Cmo De Sotomayor, West on Calle Senor Manuel, North on Cmo Dona Santos, and there you are...
Rooms
Master Bathroom Double Vanity
Kitchen Garbage Disposal
Interior
Interior Features Kitchen Island
Heating Natural Gas
Cooling Dual, Ceiling Fans
Flooring Ceramic Tile, Laminate
Fireplaces Number 1
Fireplaces Type See Remarks
Fireplace Yes
Laundry Laundry Room
Exterior
Garage Spaces 2.0
Garage Description 2.0
Fence Block
Pool None
Community Features None
Utilities Available Sewer Connected
View Y/N Yes
Water Access Desc Water Company
View None
Roof Type Shingle
Porch Slab, Covered, Enclosed
Total Parking Spaces 2
Garage Yes
Building
Lot Description Decorative Gravel, Shrubs, North/South Exposure
Architectural Style Contemporary
Schools
Elementary Schools Walker
Middle Schools La Cima
High Schools Amphitheater
School District Amphitheater
Others
HOA Name Expert HOA Managemen
Senior Community No
Tax ID 101-10-2670
Acceptable Financing FHA, VA Loan, Conventional, Cash
Horse Property No
Listing Terms FHA, VA Loan, Conventional, Cash
Special Listing Condition None







